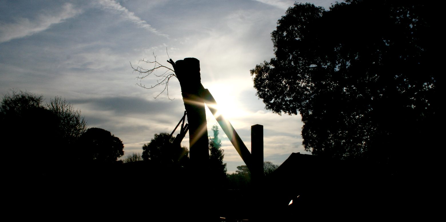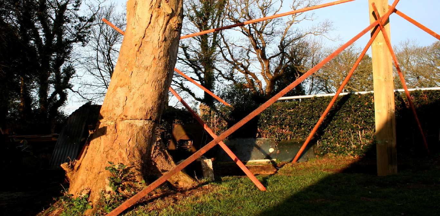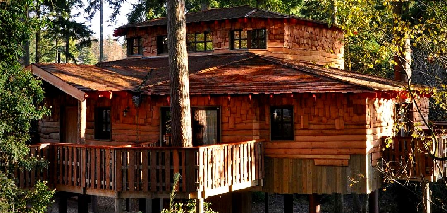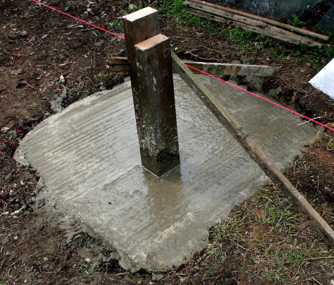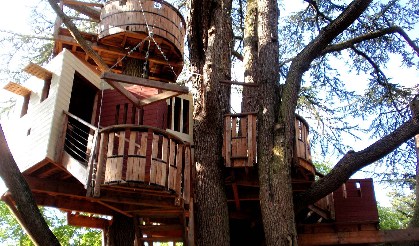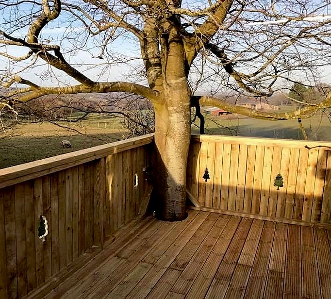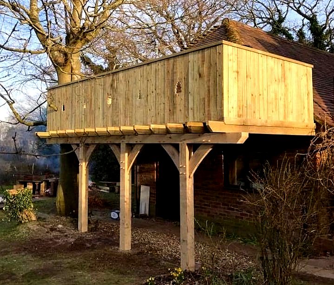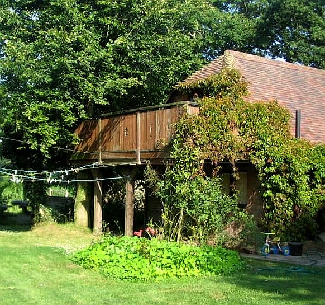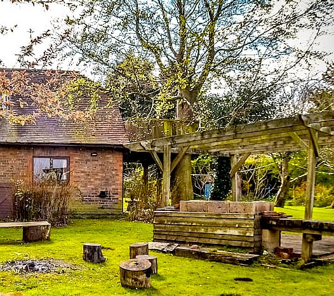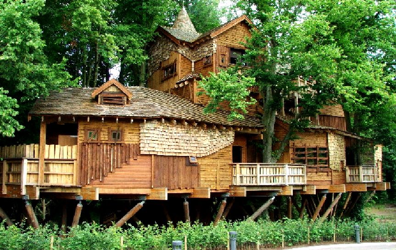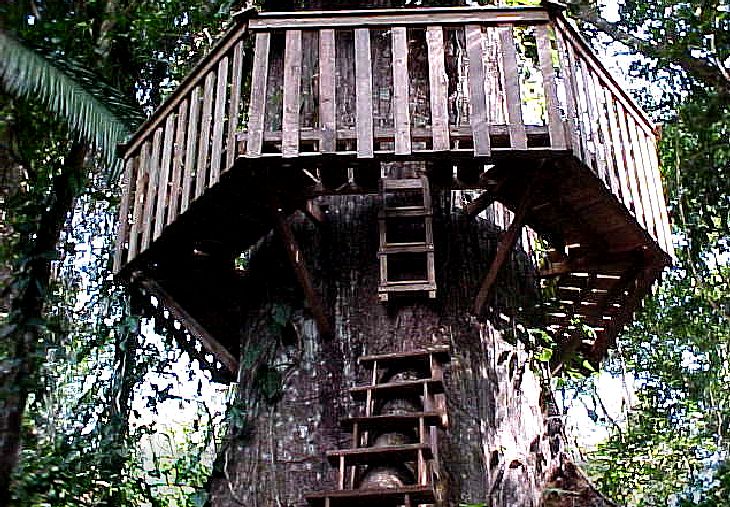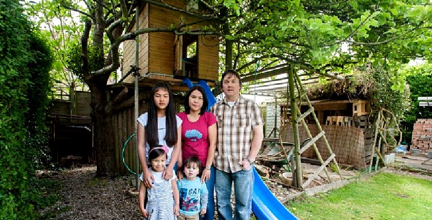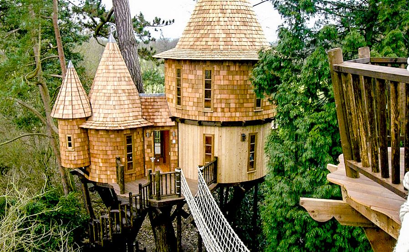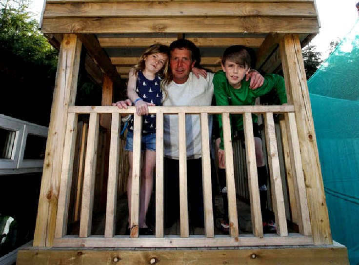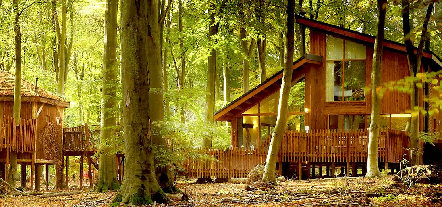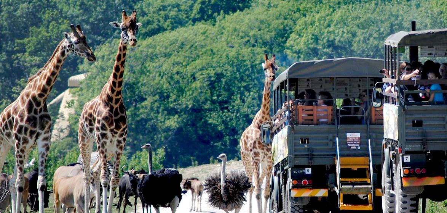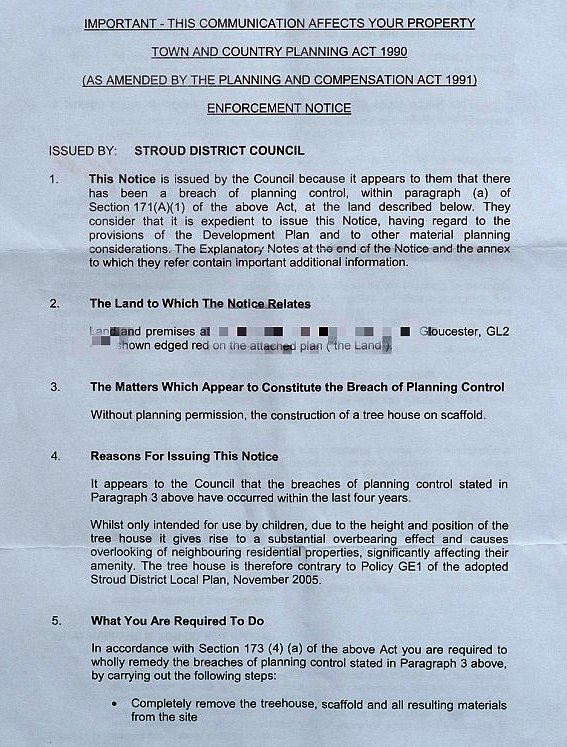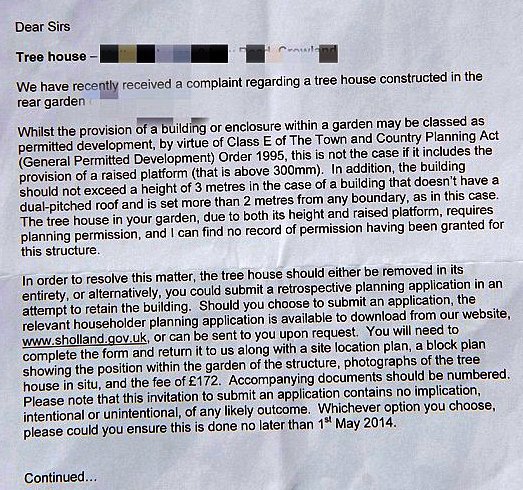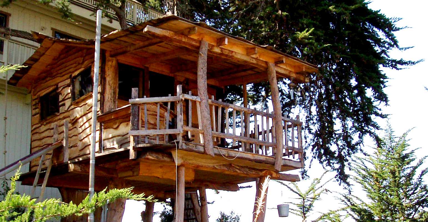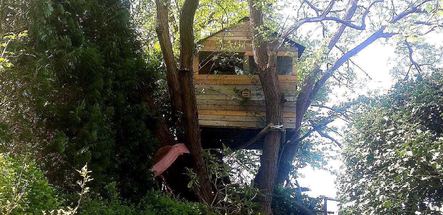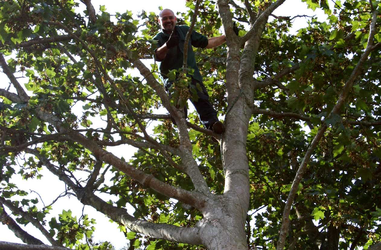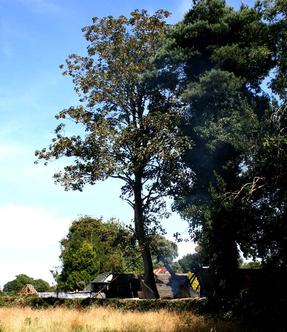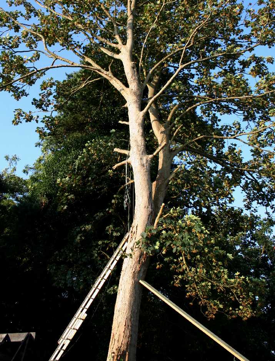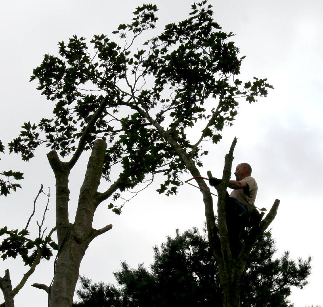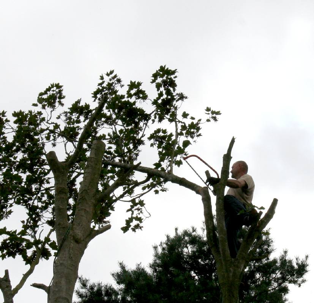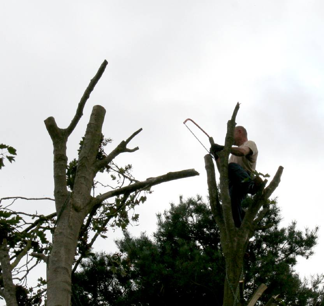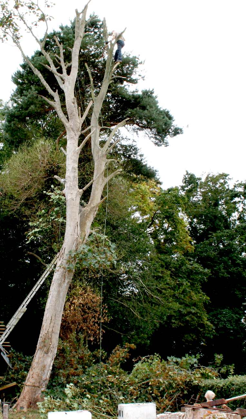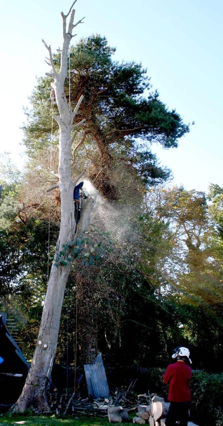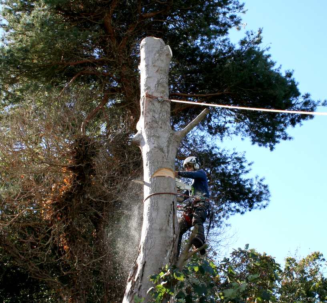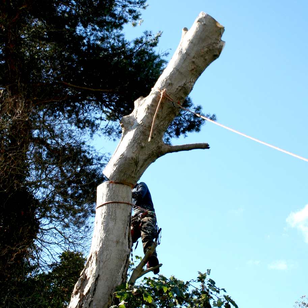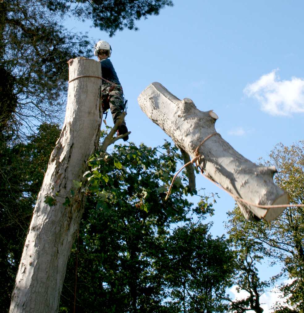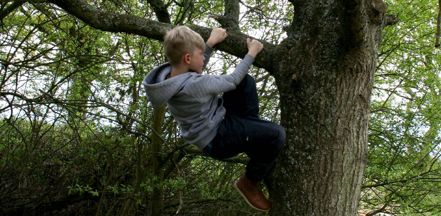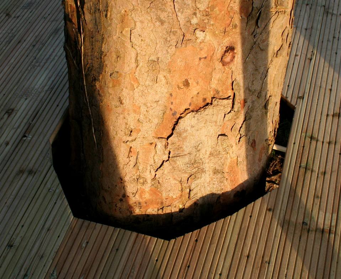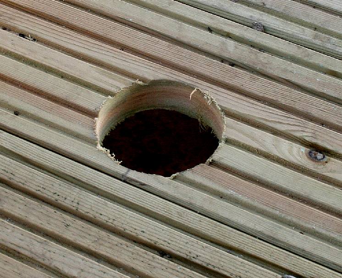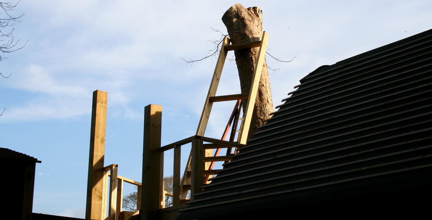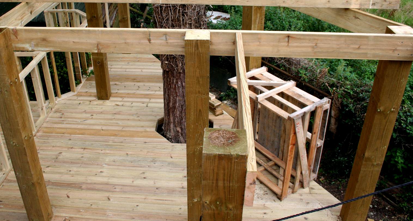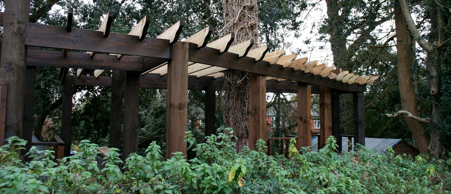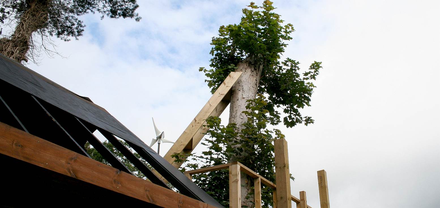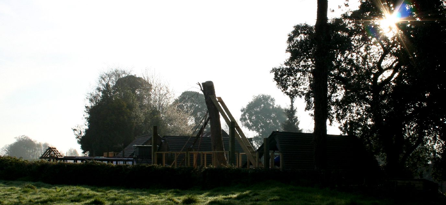|
TREE HOUSES - IT'S IN OUR NATURE
|
||||
|
REGENERATION - There are signs of life in that new buds are appearing on the endangered sycamore. This tree is in the grounds of Herstmonceux Museum in Sussex just outside of the Lime Park boundary in no-mans-land - so previously, totally uncared for. As the Trustees love trees and natural surroundings, they have decided to pull out the stops and do what they can Copyright © photograph April 10 2017. You will need the permission of Lime Park Heritage Trust to use this picture. All rights reserved.
TRUNK - This sycamore is poorly sited on a bank and so may be seen as unstable at its full height. You can also see that a ring of bark had been removed some time ago along with a slice of a portion of the infected trunk - that now appears to be trying to heal itself. Faced with this situation the Trust could not allow this tree to struggle alone for life, without at least giving it a helping hand. The tree could add character to the premises, such that when foliated, it will blend into the countryside. An example of just such a project is seen below as Treetops - a property on the other side of the village of Herstmonceux. The aim here is to use the surrounding area to make a small shed to store a trailer, wheelbarrows and other garden tools - while at the same time incorporating solid ground anchors that can be used to support the sycamore trunk. Such a project is beyond the cost of a typical shed or tree salvage operation, but in this case we are dealing with a museum situation. Copyright © photograph March 2017. You will need the permission of Lime Park Heritage Trust to use this picture. All rights reserved.
ABOUT TREES
It might sound ridiculous to you, but local authorities (Councils in the UK) sometimes require planning applications for larger tree houses if there is a platform included and the platform is over thirty centimeters from the ground. As you might imagine that rules out a lot of scope for creative landscaping.
Our local authority (Wealden District) wrote to several people in the location demanding that a large sycamore tree should be removed as being dangerous to passers by in the adjacent field, even though there is no official footpath nearby. Having failed to force anyone to remove the tree, the Council then refused to use their powers (under Miscellaneous Provisions) to remove the tree themselves, and the reason for that is that they appear to like throwing their weight about, but are not so keen to do the right thing when it might cost them a few bob. You may care to agree that such bully boy tactics are hardly endearing to the electorate - who pay for these officials to be officious with our hard earned wages that are then taxed to high heaven and wasted by un-elected civil servants.
The Lime Park Heritage Trust decided that although the ownership of the ground remains unregistered that they should try and save the sycamore for children to play on/in by first of all reducing the height to a much lower level and then bracing the trunk with stays mounted on reasonably substantial concrete anchors. You can see how this tree was reduced in height to make it safe in the sequence of photographs below.
Our fascination for tree houses and climbing trees is that in our distant past we were tree dwellers. The proof of that little habit is in the design of our hands for brachiating (swinging from branch to branch) and the fact that our coccyx (tail bone is the final segment of the vertebral column) is the vestigial remnant of our reduced tail. All mammals have a tail at some point in their development; in humans it is present for a period of 4 weeks during stages 14 to 22 of human embryogenesis.
It is part of growing up and exploring our natural world for children to want to climb trees - and it is a healthy sport - apart from being a lot of fun. Where the Trust have contained this particular tree so that it can no longer cause any harm to the historic elements of the nearby generating buildings, it would be a great shame if the tree was not used to provide hours of fun for youngsters who are at some point in time bound to visit the Museum with their parents.
CENTRE PARKS - Not so much a tree house as a two-storey house built on stilts surrounded by trees. However you look at it, it's a great way to escape from civilization for a while, complete with a hot tub and play den. But why bother with TV? When you are playing Tarzan and Jane - you should do it properly. Yabadabadooo.
WHY DO WE BUILD IN TREES?
Building tree platforms or nests as a shelter from dangers on the ground is a habit of all the great apes, and
a human trait. The difficulty for
paleoanthropologists who would like to prove when and for how long we
have built such structures - is that the remains of wooden tree houses would not
survive for long enough to be found as relics because trees are living
things and eventually die - and untreated wood decays quickly. However, evidence for
cave
accommodation, terrestrial man-made rock shelters, and bonfires should be possible to find if they had existed, but are scarce from earlier than 40000 years ago. This has led to a hypothesis that archaic humans may have lived in trees until about 40000 years ago.
ANCHORS - In order to provide support for the leaning trunk of the ailing sycamore, we dug a couple reasonably sized holes and filled them with hardcore and then concrete. We can lean a stay onto the concrete anchor point on the ground and to the tree trunk high up, non-invasively. The angle needs to be carefully worked out so that the area of the concrete pad is able to support around two tons of loading during high winds. This is because the trunk will bend slightly one way in the wind and snap back as the wind changes, heaving a significant portion of its mass onto the anchor pads.
We do not need a platform to be installed up the trunk of this tree, and so will not need planning permission according to the Town and Country Planning (General Permitted Development) (England) Order 2015: Schedule 2, Part 1, Class E – buildings incidental to the enjoyment of a dwellinghouse. And that is because the main museum building acquired immunity from enforcement from four years of use as a home under the provisions of the 'Four Year Rule.'
FIXINGS
Our advice to anyone thinking of building a tree house is to stay within the limits defined in the GPDO (as reproduced below), or make your climbing frame or tree house mobile. Mobile structures are not classed as development of the land because they are not permanently attached to the land. If for any reason we needed a platform, we would instruct a public interest company to make temporary arrangements and simply ask them to take it down the moment it was not needed for work on this tree or otherwise challenged. We might though try to persuade them to take the matter to appeal to seek the views of the Secretary of State and if appropriate set a case precedent that other UK citizens could use as additional guidance concerning temporary structures.
We would urge others facing a similar dilemma to those poor souls in the media, to adopt a similar stance. Under no circumstances erect a tree house yourself if it does not comply with the current legislation. Allow a limited company to install any structure in your tree under the terms of an Agreement where they settle all appeal costs should they lose at an appeal (public inquiry) against an enforcement notice. If you lose an appeal the Council can ask for costs and then seek to place a Land Charge in their Local Register. One way or the other Councils try to gain their costs, but they cannot get blood out of a stone that is a limited company with little in the way of assets.
GRIPPING STUFF - Friction and tension fasteners are the most common noninvasive methods of securing tree houses. They do not use nails, screws or bolts, but instead grip the beams to the trunk by means of threaded bars in the case of the example above. This format is ideal for the collar that we need to make to give the bracing supports something to push against. We'd rather not have to drill into the tree, even if using stainless steel or titanium implants.
PLANNING
& BUILDING REGULATIONS
In general for the purposes of planning permission in the UK, climbing frames are treated as temporary structures and as such planning permission is usually not required. However, in our experience each planning department has its own set of guidelines for treehouses.
TREETOPS - This is a property on the other side of the village of Herstmonceux that at certain times of the year you can rent as holiday accommodation. The cottage features a large balcony on substantial wooden stilts, with decking cut around the trunk of a tree such as to integrate with nature.
Tucked away in historically rich 1066 country it is ideally located for walking, horse riding, cycling and painting. There is a strong arts and crafts movement locally and there are plenty of good pubs that serve excellent food within easy reach. For nature lovers there is an abundance of local bird life and the nearby marshes and levels on the way to the beach at Pevensey (15 minutes by car). 5 minutes from the South Downs National Park it is within easy reach of Eastbourne, Tunbridge Wells, Hastings, Brighton, Ashdown (Pooh Bear) Forest and Forest Row Country Park. There is fishing at the local trout farm, golf, tennis, a windmill, Herstmonceux Castle and a Science Centre. Other nearby attractions include the Bluebell Railway, Sheffield Park, Michelham Priory, the White Horse at Alfriston and Long Man at Wilmington.
It's on a tiny little lane with trees meeting over the road in places. There are lots of public footpaths including one that goes through next door's land and down through fields to the woods. The property is described as: a gorgeously romantic detached annex with stunning views across an area of outstanding natural beauty. Generously proportioned studio room with French doors to large private balcony with tree growing through it. Spiral staircase to downstairs kitchenette and shower room. Access to beautiful garden shared with the owner's family which backs onto open fields. Self catering. It's a wonderful space for getting away from it all and right into the countryside; to relax and enjoy the beauty of nature; to heal, create music or art or to study. It's very much a cozy country property rather than a stylish hotel setting but it's nicely and very comfortably furnished in rustic style. Horses clop along the lane outside and birdsong fills the air. There is a farmer along the lane who has equipment in use and large vehicles during the week sometimes so it's more reliably peaceful at weekends.
GARDEN SHEDS, GREENHOUSES AND OTHER BUILDINGS LAW
There are general guidelines for outdoor buildings and raised decking and, at the moment, climbing frames, playtowers and treehouses fall into the same category. For Northern Ireland they are:
IN ENGLAND AND WALES
Permitted development
NEIGHBOUR COMPLAINTS - Andrew Eddy of Hardwick in Gloucester put a 3ft shed into a tree with a slide, so his children aged 11, four and two would have somewhere safe to play. Sounds like a great idea, except that neighbours will always complain if overlooked to protect their loss of privacy. In these circumstances it might be a good idea to make sure that your tree house does not overlook any neighbours before building it - unless of course you have exceptionally nice ones.
Another point worth mentioning is to take note of any similar developments in the locality just in case discriminatory policies are on the agenda somewhere. Council's will try to tell you that each case is decided on its own merits. That is of course rubbish. Decisions have to be consistent with other decisions, or the Secretary of State can and sometimes does revoke a permission that a council may have given to one person, but not to another.
PLAYTOWERS
& CLIMBING FRAMES
Platforms above 30 cm need planning permission, rather strangely, considering the General Permitted Development Orders of 1994 and 2015. Nevertheless, steer away from platforms. We are.
TELEGRAPH 6 JULY 2009 - All tree houses need full planning permission, new rules say
THE
EXPRESS APRIL 25 2016
"When I showed it to her she was chuffed to bits. She's always up there with her friends.
It was about two months ago the council first contacted me. They said they weren't happy with it.
"But that's a bit extreme - it's just a kid's tree house. It's a waste of the council's time. Haven't they got anything better to do that threaten children's tree houses?"
SUPERB - A couple of fantastic scenes from holiday parks in England, the first in a treehouse holiday hotel park and the second as visitors to John Aspinal's foundation are driven through a park populated with giraffes and ostriches on a beautiful day.
DAILY MAIL MAY 26 2015
A father-of-three has been ordered to pull down his children's tree house by planning officials because it is more than 30cm above the ground.
TREE HOUSE POLICE - Civil servants with (it seems) very little imagination other than to stifle creativity, come to love forcing the more adventurous to abandon their dreams and live in cardboard boxes. That said, there are times when a whim out of control might impede the enjoyment of neighboring properties. In days gone by these whims were called follies. No folly today would ever be built because of planning regulations, unless the creators knew a good planning consultant to advise on how to play the regulators at their own game.
POPULARITY
RECYCLED - This tree house in Belgium is built with recycled materials. We would urge any would be tree dweller to consider re-using any old wood that is to hand, before spending money of new timber. Think of planet earth. We are very lucky to be alive and living on such a beautiful home with so many other fabulous species. Please do all you can to help save this orb in space for a thousand more generations to come.
LINKS
Facebook Arboricultural Association Wikipedia Arboricultural_Association Wikipedia New_Zealand_Arboricultural_Association Trees protection advice and guidance http://www.trees.org.uk/tree-care-advice/Tree-protections-brief-guidance http://www.mybuilder.com/tree-surgeons/in/uk?gclid=CN7rlpKxgsECFfMZtAodvBkAQA https://www.facebook.com/ArbAssociation http://en.wikipedia.org/wiki/Arboricultural_Association http://en.wikipedia.org/wiki/New_Zealand_Arboricultural_Association http://www.lgo.org.uk/
LINKS & REFERENCE
Daily Mail UK news father three ordere -pull treehouse built children didn't planning permission Telegraph UK news law and order all tree houses-need-full-planning-permission-new-rules-say Express UK news dad-tree-house-tear-down-council-planning-permission Planning portal government UK permission common projects outbuildings Play ahead 2015 does-a-treehouse-need-planning-permission The plaid zebra this-modern-family-lives-in-a-treehouse-with-trap-doors-and-zip-lines Popular mechanics.com/home/outdoor-projects/how-to Forest holidays.co.uk/types-of-holiday/tree-house-holidays Aspinall foundation Port Lympne short breaks treehouse hotel Center parcs accommodation treehouses Planning Northern Ireland Government advice_apply_homes around_structures Legislation UK government 2015 schedule 2 part 1 class e buildings incidental to the enjoyment of a dwellinghouse Daily mail uk news article South Holland District Council 2014 orders family to tear down 12ft tree house or apply for planning permission Sussex treehouses outdoor classrooms http://sussextreehouses.co.uk/outdoor-classrooms.html http://www.dailymail.co.uk/news/article-2625516/Killjoy-council-orders-family-tear-12ft-treehouse-garden-doesnt-planning-permission.html http://www.legislation.gov.uk/uksi/2015/596/schedule/2/part/1/crossheading/class-e-buildings-etc-incidental-to-the-enjoyment-of-a-dwellinghouse/made http://www.dailymail.co.uk/news/article-3097317/Father-three-ordered-pull-treehouse-built-children-didn-t-planning-permission.html http://www.telegraph.co.uk/news/uknews/law-and-order/5749382/All-tree-houses-need-full-planning-permission-new-rules-say.html http://www.express.co.uk/news/uk/664191/dad-tree-house-tear-down-council-planning-permission http://www.planningni.gov.uk/index/advice/advice_apply/advice_apply_homes/advice_around_home/advice_home_structures.htm http://www.planningportal.gov.uk/permission/commonprojects/outbuildings http://www.playahead.org.uk/blog/2015/6/does-a-treehouse-need-planning-permission http://www.theplaidzebra.com/this-modern-family-lives-in-a-treehouse-with-trap-doors-and-zip-lines/ http://www.popularmechanics.com/home/outdoor-projects/how-to/g174/4291691/ https://www.forestholidays.co.uk/types-of-holiday/tree-house-holidays https://www.aspinallfoundation.org/port-lympne/short-breaks/treehouse-hotel/ http://www.centerparcs.co.uk/accommodation/treehouses
FINALLY - This sycamore had been deemed to be dangerous, so dangerous that a local expert suggested that it would be advisable to use a Mobile Elevated Work Platform (MEWP) when reducing the height. On further examination by our curator (also an engineer) it was found that the tree amply supported a person working in the branches above, though in this case ropes were used just in case.
The main concern with this tree is saving it, if that is at all possible. Our curator thought to give it a go, by bracing the trunk with a wooden plank (later to be replaced by steel sections). He also wondered if it might be possible to effect a bark graft where there is a notch only a few feet from the ground cut into decayed wood at the base of the trunk by way of an exploratory? Though this is only an idea. But, if the Trust are going to spend money on this tree they will have to do something with it. The first item on the agenda is to reduce the height of the tree and so the tonnage of the leafy canopy, in so doing allowing more latitude when considering how best to justify keeping the tree.
SYCAMORE & SCOTS PINES - This sycamore is a particularly difficult tree to climb because it has no branches lower down. For this reason a ladder was used to get to the 'V' from where it was easier going. An alternative approach would be to sling a rope through the vee. When dealing with a tree this tall, do not work alone and wear some grippy shoes - and gloves if you have them.
Adjacent
to the sycamore it is a scots pine that is not protected and that has
seen better days and is now dropping dead branches regularly as it
climbs higher and higher. The scots pine is the national tree of Scotland. Mature trees grow to 35m and can live for up to 700 years. The bark is a scaly orange-brown, which develops plates and fissures with age.
TOP NOTCH - Branch cutting sequence. Work your way up the tree, lopping all of the branches as you go, to clear a path for the upper branches, that would otherwise snag on the way down. Even a giant sycamore like this one can be pruned back to just the trunk in minutes by a fit man using an ordinary bow saw. Copyright © Lime Park Heritage Trust. You will need the permission of the LPHT to reproduce these photographs except for private study or research.
APEMAN - There is nothing quite like being at the top of a tree. The view is spectacular, as expressed in Medicine Man. Our curator loped the top branches of this tree using a bow saw, in the process climbing right to the top of what is a very tall sycamore. In these pictures he reveals his love of life in the branches and his tan lines.
Sycamores can grow to 35 meters ( 114 feet) and live for 400 years, they were imported from Europe but are now considered to be native. Their timber is hard and strong, pale cream and with a fine grain. It is used for making furniture and kitchenware as the wood does not taint or stain the food. Trees are planted in parks and large gardens for ornamental purposes. Mature trees are extremely tolerant of wind, so are often planted in coastal and exposed areas, as a wind break. They are also tolerant of pollution and are therefore planted in towns and cities.
Sycamores are attractive to aphids and therefore a variety of their predators, such as ladybirds, hoverflies and birds. The leaves are eaten by caterpillars of a number of moths, including the sycamore moth, plumed prominent and maple prominent. The flowers provide a good source of pollen and nectar to bees and other insects, and the seeds are eaten by birds and small mammals.
COMING DOWN - Going up is easier. Rather oddly, returning to terra-firma is harder unless you have claws like a squirrel. This very tall tree is slowly reduced to its main trunk. Some of the limbs leaning over the garage on the left, are lowered using ropes and tackle. Then it's time for the chainsaw, as the tree trunk gets thicker and heavier as you get lower to the ground. Copyright © Lime Park Heritage Trust. You will need the permission of the LPHT to reproduce these photographs except for private study or research.
Human hands are designed for brachiating. Brachiation (from "brachium", Latin for "arm"), or arm swinging, is a form of arboreal locomotion in which primates swing from tree limb to tree limb using only their arms. During brachiation, the body is alternately supported under each forelimb. This form of locomotion is the primary means of locomotion for the small gibbons and siamangs of southeast Asia. Some New World monkeys such as spider monkeys and muriquis are semibrachiators and move through the trees with a combination of leaping and brachiation. Some New World species also practice suspensory behaviors by using their prehensile tail, which acts as a fifth grasping hand.
Some traits that allow primates to brachiate include a short spine (particularity the lumbar spine), short fingernails (instead of claws), long curved fingers, reduced thumbs, long forelimbs and freely rotating wrists. Modern humans retain many physical characteristics that suggest a brachiator ancestor, including flexible shoulder joints and fingers well-suited for grasping. In lesser apes, these characteristics were adaptations for brachiation. Although great apes do not normally brachiate (with the exception of orangutans), our human anatomy suggests that brachiation may be an exaptation to bipedalism, and healthy modern humans are still capable of brachiating. Some children's parks include monkey bars which children play on by brachiating.
TRUNK REDUCTION - Finally we are down to the main trunk of this enormous tree. Where there was a possibility of this hefty section falling the wrong way, a rope was used and a person on the ground helped the lumberjack to persuade the tree trunk to fall the right way. The remaining trunk will be shored up and serve as a mounting for either a wind turbine, solar or other equipment to ensure a sustainable future for Herstmonceux Museum. Copyright © Lime Park Heritage Trust 11 October 2016. You will need the permission of the LPHT to reproduce these photographs except for private study or research.
PUNY
HUMANS - It is more than likely that our early ancestors possessed apelike strength, at least for the skeletal muscles - according to a recent study. Human brawn is much reduced, while other body tissues, like kidneys, have remained relatively unchanged over millions of years. Over the same time period, the brain evolved four times faster than the rest of the body.
IT'S GOOD FOR YOU - By their very nature, tree houses make us want to climb and climbing trees or mountains for that matter, is good exercise that promotes hand and eye coordination and builds muscle tone.
COUCH
POTATO - To confirm findings based on analysis of 10,000 metabolic molecules, researchers pitted people, chimps, and macaques against each other in a contest of strength.
PALEOANTHROPOLOGY - Paleoanthropology or paleo-anthropology (from Ancient Greek: παλαιός (palaeos) "old, ancient", ἄνθρωπος (anthrōpos) "man, human" and the suffix λογία (logia) "study of"), the combination and a sub-discipline of paleontology and biological anthropology is the study of the formation and the development of the specific characteristics of humans (hominization) and the reconstruction of evolutionary kinship lines in the family Hominidae, by means of the study of fossils, such as petrified skeletal remains, bone fragments, footprints and associated evidence, stone tools, artifacts, and settlement localities. As technologies and methods advance, genetics plays an ever increasing role in paleoanthropology, in particular examining and comparing DNA structure as a vital tool of research of the evolutionary kinship lines of related species and genera.
SHED OR TOOL STORE INCORPORATION - This project includes a shed that has been built around the tree trunk especially to store a trailer, wheelbarrows and other bulky garden equipment. The sycamore trunk goes through the roof of the shed as seen on the left. The anchors (or tree stays) also go through holes in the shed roof as seen on the right.
STAIRWAY TO HEAVEN - These steps (unfinished) can be used on any tree or building and can be moved around, but at the moment, with the anchors on the other side, form a triangle to help the tree grow surely on the path to recovery. Copyright © photograph April 10 2017. You will need the permission of Lime Park Heritage Trust to use this picture. All rights reserved.
BANK - This scots pine was perched dangerously on an earth bank that kept sliding downhill into Lime Park. To help preserve the tree and stabilize the slide post were sunk into the earth around the tree. A substantial retaining wall was installed to halt the slide and the whole area decked for the enjoyment of the surrounding countryside. Handrails were needed to stop people inadvertently falling over the edge of the retaining wall. We could not find any Health & Safety guidelines for this, but we are sure the powers that be would approve. You do not need planning permission for pergolas provided that any platform is relatively close to the ground, like this example. As one of the largest and longest-lived trees in Lime Park, the Scots pine is a keystone species in the ecosystem, forming the 'backbone' on which many other species depend. The scots pine is the most widely distributed conifer in the world, with a natural range that stretches from beyond the Arctic Circle in Scandinavia to southern Spain and from western Scotland to the Okhotsk Sea in eastern Siberia. Copyright © photograph 11 August 2017. You will need the permission of the Tree Protection Trust to use this picture. All rights reserved. https://treesforlife.org.uk
ALMOST INVISIBLE - Romanesque garden setting in Sussex blends in rather well to the surroundings. Not how the untreated overhead timbers draw attention, whereas the stained timbers do not and are all but invisible. Copyright © photograph 24 November 2017. You will need the permission of the Tree Protection Trust to use this picture. The Tree Protection Trust exists to protect trees that provide a contribution to the country scene. The scots pine and sycamore trees that this pergola is protecting were due to be cut down. With the bank slowly drifting south from the hill to the north and the local authority telling adjacent occupiers that these trees were on an unstable bank, the only solution was to stabilize the bank with a retaining wall. At the same time the trees were held in situ with multiple posts and collared to ensure that they stay upright in high winds. Planners did not like this pergola at first, but when it was explained why it was put up, they remained silent - having forgotten that they complained about these trees and wanted them taken down for the sake of safety. Treatment is far preferable and we've saved another couple of trees and locked up more carbon in the process. Isn't
TREES, OXYGEN & CARBON DIOXIDE
Have you ever wondered just how much oxygen one tree makes?
Well, one acre of trees annually consumes the amount of carbon dioxide equivalent to that produced by driving an average car for 26,000 miles.
On average, one tree produces nearly 260 pounds of oxygen each year. Two mature trees can provide enough oxygen for a family of
four according to Environment Canada, Canada's national environmental agency.
REGENERATION - One year on and this sycamore is showing promising signs of regrowth. It seems to know that it is loved and is responding to the help we are giving it. Trees produce oxygen and lock up carbon. Copyright © photograph 11 August 2017. You will need the permission of the Tree Protection Trust to use this picture. All rights reserved.
HERITAGE INDEX A - Z
BARCLAYS BANKING LET DOWN - MISSING ACCOUNT MONEY CAMPBELL HALL - BLUEBIRD ELECTRIC CARS GAS ENGINES - COAL CONVERSION, INTERNAL COMBUSTION OBSERVATORY - HERSTMONCEUX CASTLE PETE NELSON - TREEHOUSE MASTERS SOLAR LADY - STATUE
|
||||
|
This website is Copyright © 2017. All rights reserved. All other trademarks are hereby acknowledged. Contact Us www.cherrymortgages.com |
