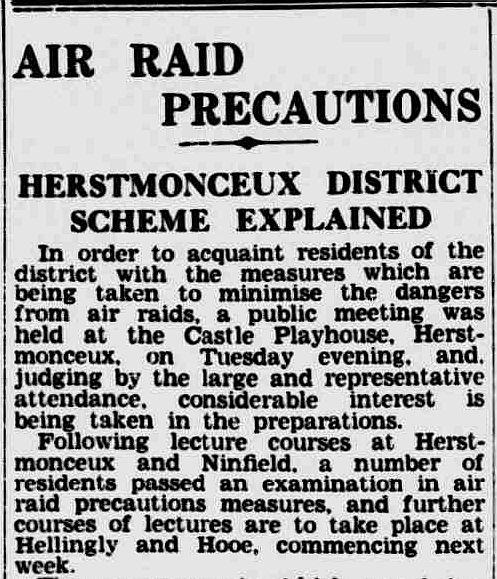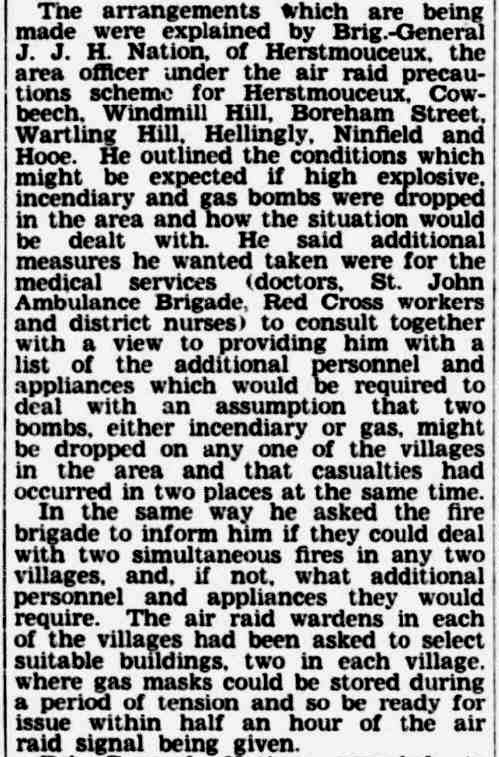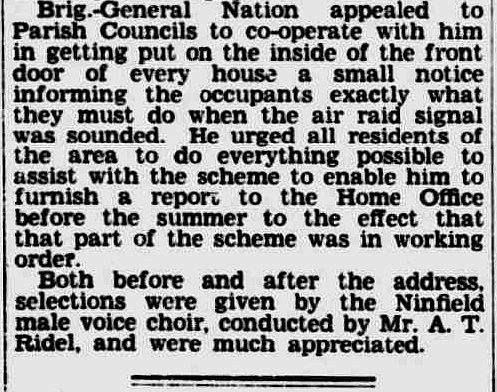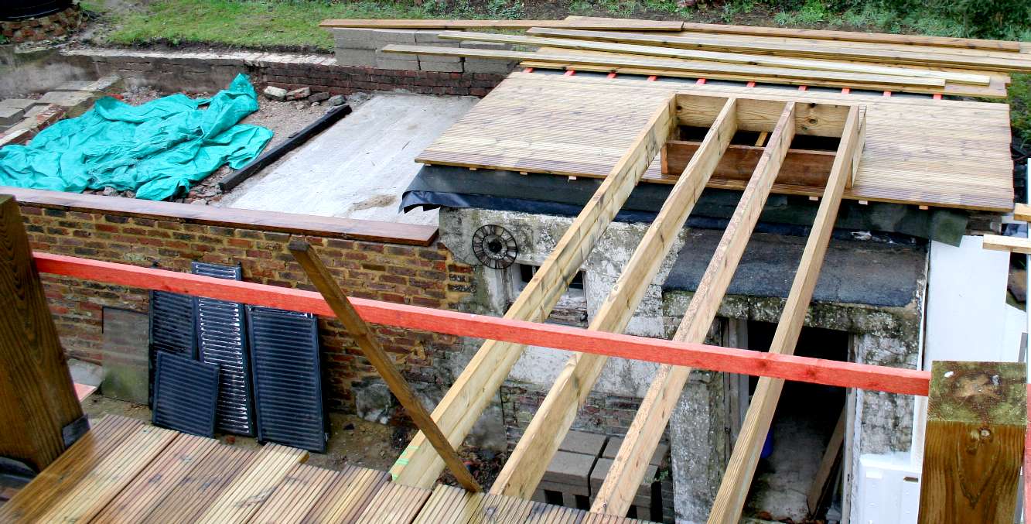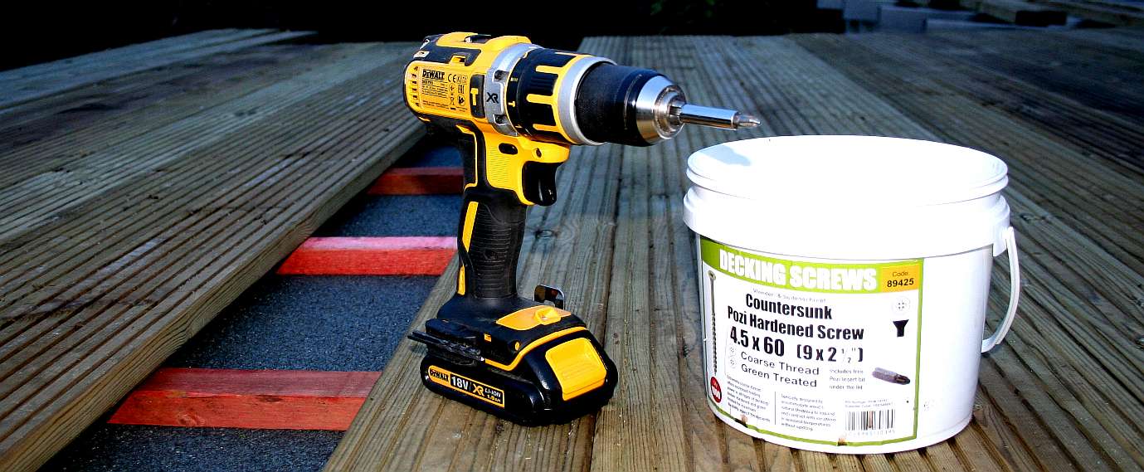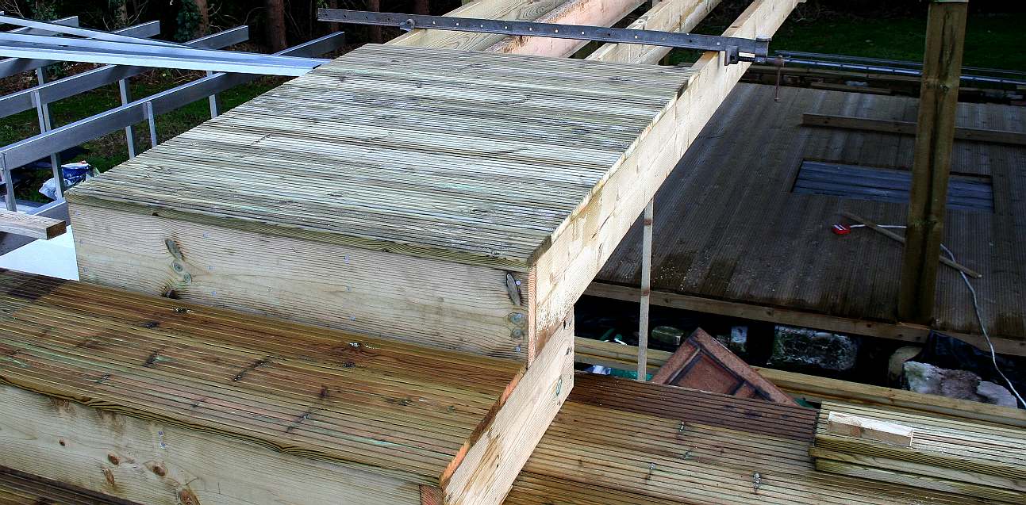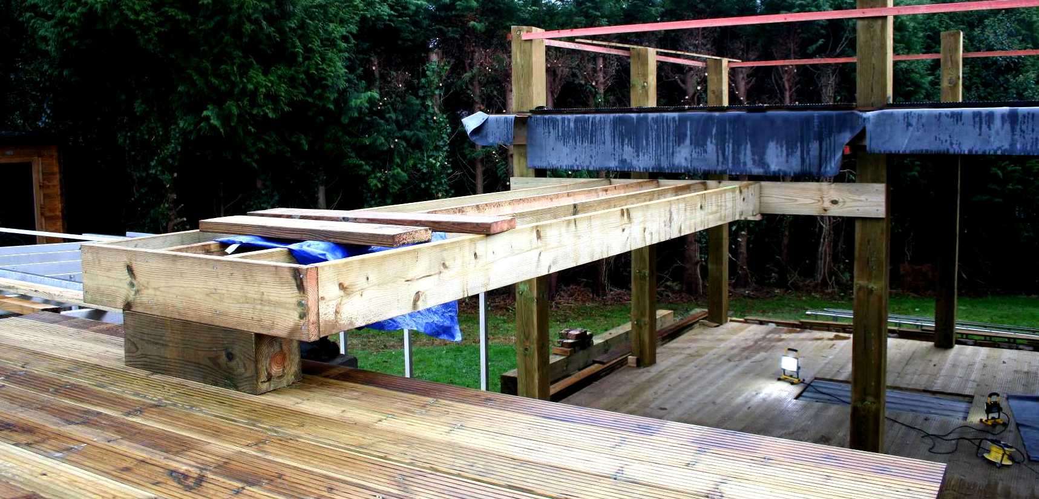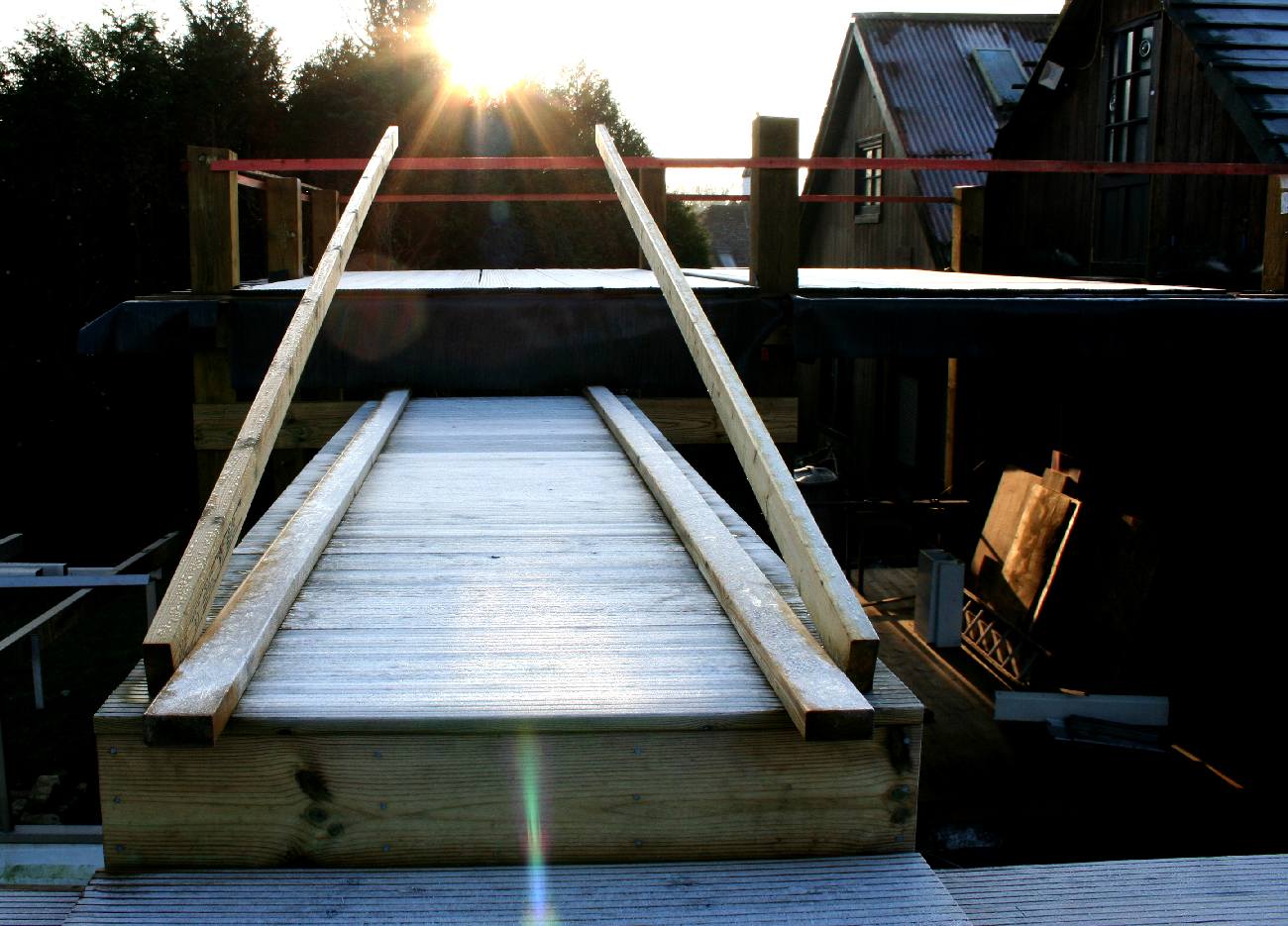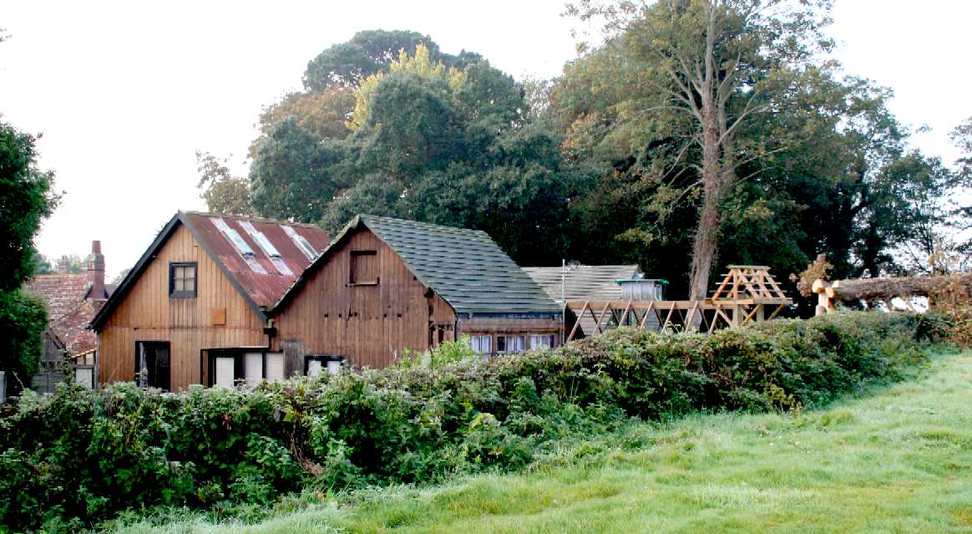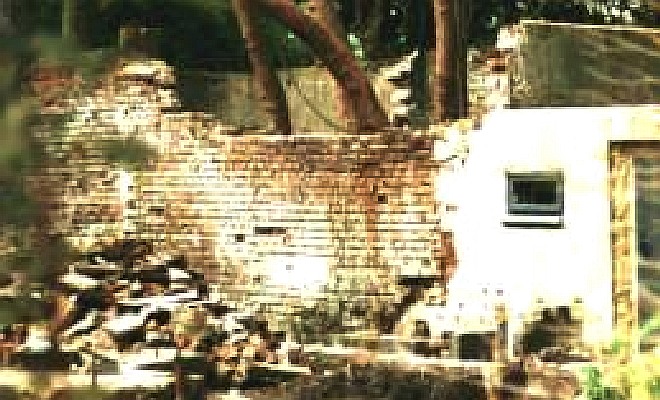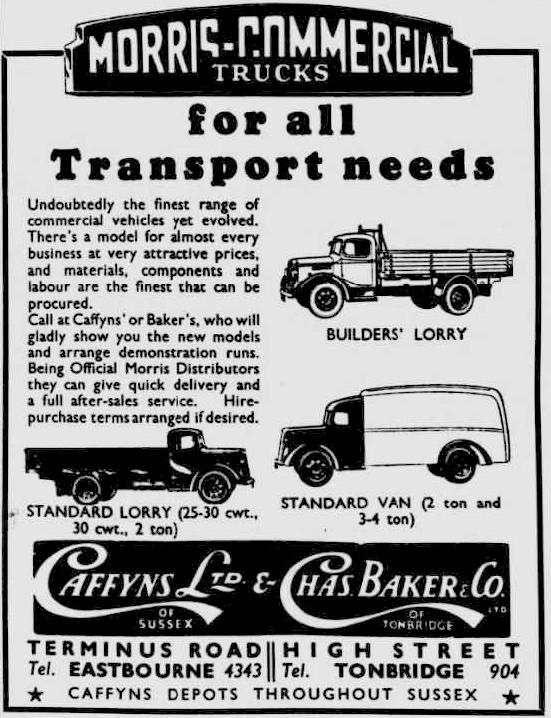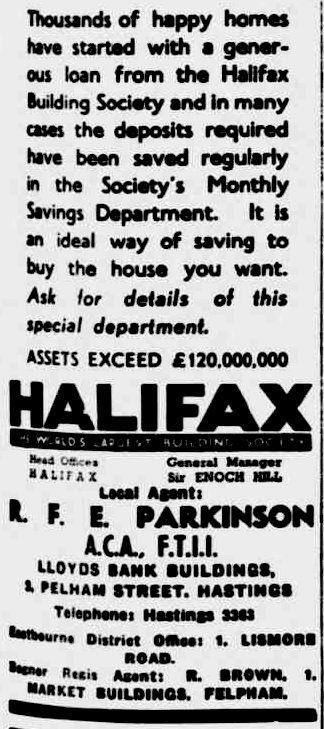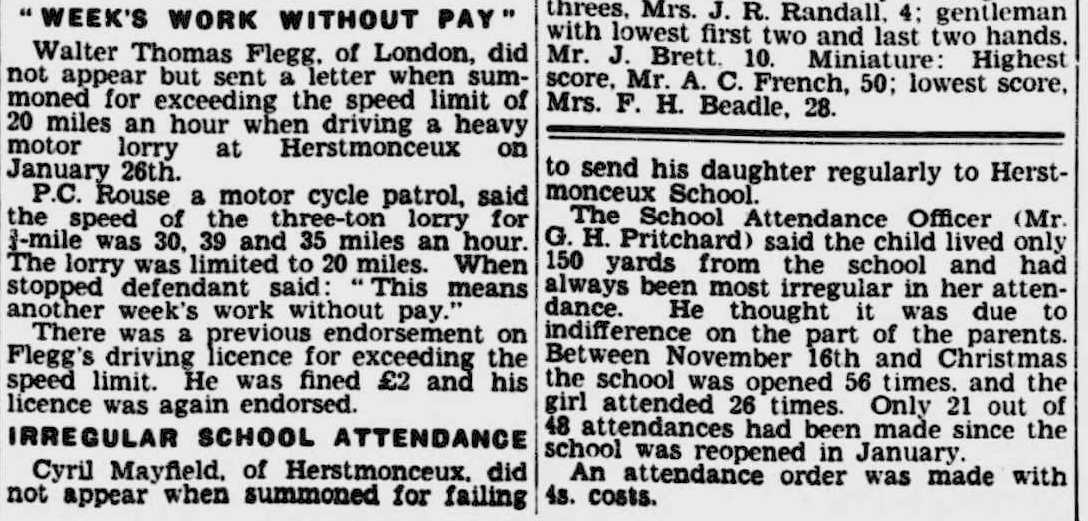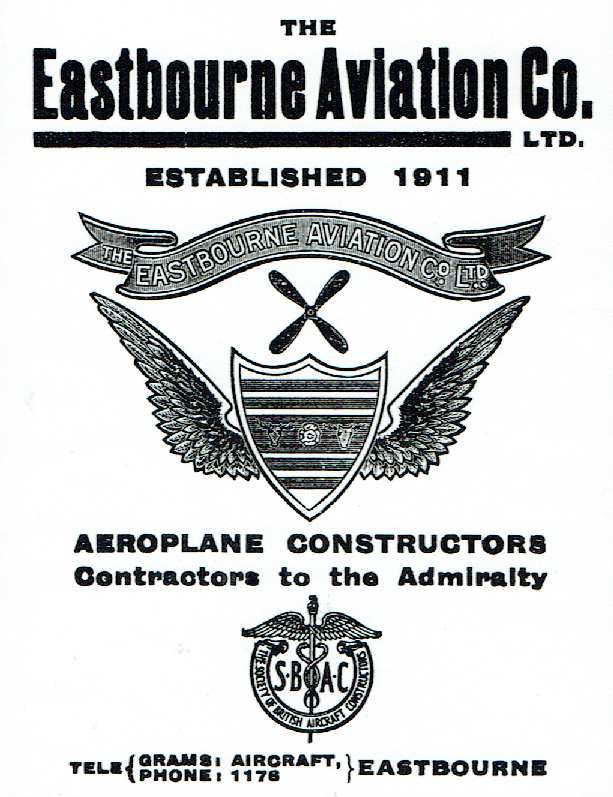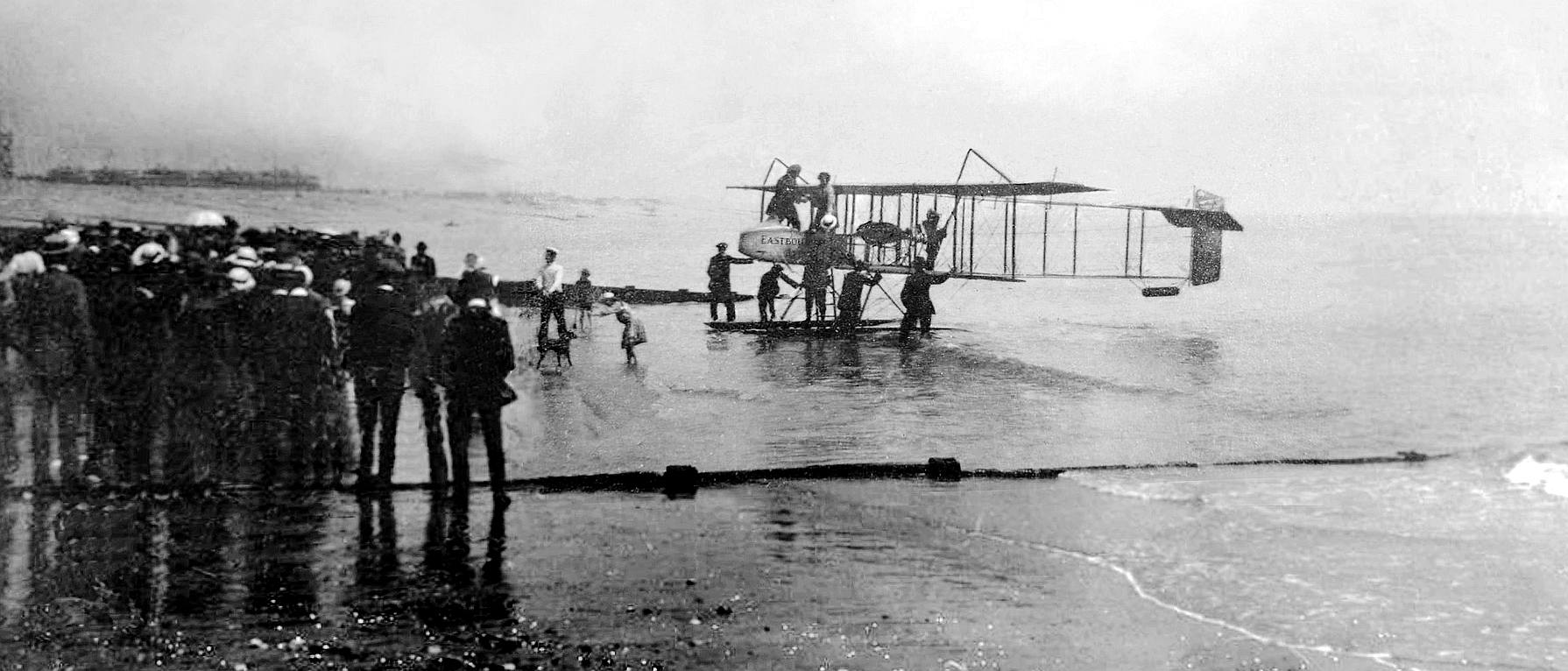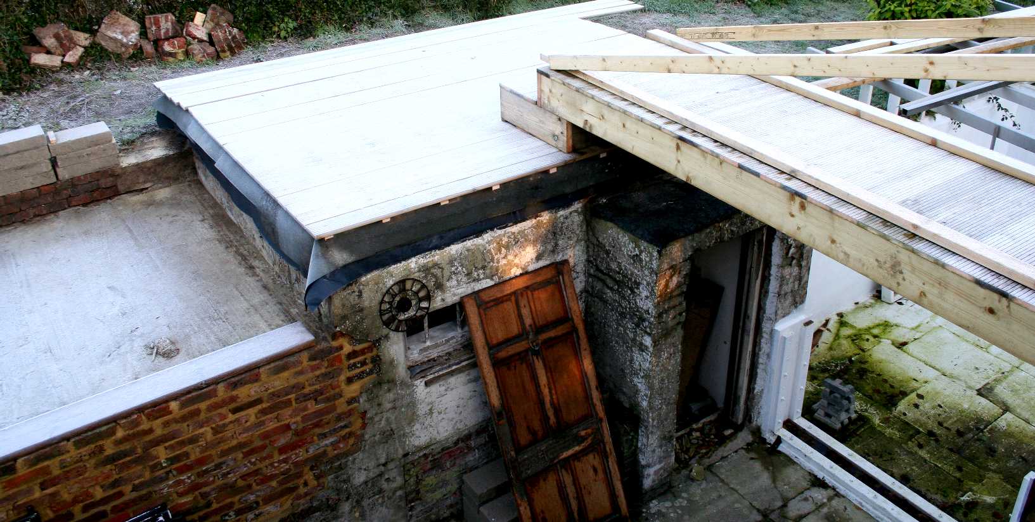|
AIR RAID SHELTER @ RAF HERSTMONCEUX
|
|
|
SUSSEX
EXPRESS 18 FEBRUARY 1938 - AIR RAID PRECAUTIONS - HERSTMONCEUX
DISTRICT SCHEME EXPLAINED
AIR RAID SHELTER - This WWII bomb proof shelter would be seen as something of an obstacle to any reasonable replacement use for what is after all a (very dark) brown-field site, as is the coal bunker to the left, where nobody uses coal for heating any more. The challenge is to keep the footprint (and as much as possible the fabric) of these archaeological assets intact and still find a beneficial use for the site. This picture is Copyright © Lime Park Heritage Trust, 18 December 2016. You will need the permission of the Trust to reproduce this picture except for private study, educational use by teachers for their students or where applicable, media review.
What do you do when you find a World War Two bomb shelter in your back garden? Good question. This shelter is constructed of bricks, or rather it is let into an existing brick complex, to form a solid nine inch inner wall with a second outer wall to create a gap or small alley all around the inner walls (except the south wall) that is approximately 16" wide. This gap was back filled with sand to further reinforce the unit from bomb blasts - a feature that is usually only associate with MOD buildings. The shelter installation was built into an existing courtyard wall, that was originally a coal bunker leading to another cottage, or maybe even a large potting shed or greenhouse. Nobody really knows what the end building was, except that it was solidly built and has brick steps at the far end that seem to go nowhere. Note the extended doorway that stands out from the accommodation to further insulate the occupants from directional blast.
To the left of the air raid shelter is the remainder of what was once the very substantial coal bunker used to store coal for the gas converter that made the equivalent of town gas to feed the generating machinery. Indeed, it appears that the air raid shelter was let into the coal bunker at the start of hostilities, or rather that part of the coal bunker was converted to a bomb shelter. The challenge for any architect is to incorporate what is after all, a WWII conversion, into a cohesive design that incorporates the historic elements and does not make them look out of place. There was a roof of sorts over this courtyard, but we don't have details on the construction, except that we found an awful lot of glass on the site, suggesting that the covering roof may have included glass panels.
DECKING - The air raid shelter roof has benefited from a timber framed roof for the past twenty years, though this was long overdue for a re-fit where the 12mm plywood was rotten in some places. This time, thicker 18mm plywood was used that was treated on both sides. The plywood was then felted and battens nailed to the roof support timbers. Finally, treated decking from our local branch of Stamco was screwed to the battens with garden pozi-drive screws from Toolstation - in Eastbourne, in what we call their "bargain bucket." We used one of the brushless DeWalt battery drills to drive home the screws in record time. These drills were on special offer at Screwfix in Hailsham in 2016. This picture is Copyright © Lime Park Heritage Trust 18 December 2016. You will need the permission of the Trust to reproduce this picture except for private study or educational use by teachers for their students.
Outside the shelter there were two banks of batteries protected by brick walls that were covered with a 2" concrete slab. This battery store powered a radio transmitter, the aerial for which was to the right and forward of the shelter (back towards us) in the picture above. In 1982, when these remains were uncovered and rescued from sycamore trees, all that was left of the radio equipment was a Morse code sender, a seriously rusted away transmitter/receiver and some of the lead-acid battery plates. These were completely different in make up to the much larger industrial accumulators that were used 30 years earlier to store electricity overnight for the village.
With the roof protected by decking, a bridge was constructed from the air raid shelter decking to the roof of what may be a conservatory at some point in time, but is actually the ceiling of one part of the building that was removed after 1936 to remove the large gas engine from the main generating buildings. That part of the generating rooms that was removed to take the bigger gas engine out was supposed to have been put back, but what with Charles de Roemer's busy life, the 2nd Word War started and caught him on the hop - leaving the job unfinished for us to complete.
The bridge not only looks pleasing but makes it possible to exit the upper room, across what is a balcony, and then into the garden - to complete a guided tour - or as an emergency exit. This bridge will make the Museum more interesting for visitors on open days.
The brick built shelter has substantial steel (RSJ) girders spanning the roof. When discovered the roof was covered in about 12" inches of soil. A sycamore was growing from within the shelter, out through the doorway, with thick ivy obscuring the existence of the entrance, making it look like the side of a hill. The bomb shelter was used as makeshift living accommodation for a number of years between 1982-1988, then again in the 1990s. This use at least gave the occupier the incentive to install a waterproof roof, with a felt covering, to stop the freezing cycle during winter when water trapped in the cracks, froze, expanded as ice, and then made the cracks worse. Ivy was also invasive, getting behind the rendering and pushing it away from the brick walls.
A number of red cross stretchers were found on site. The canvas was pretty moldy and the wooden frames eaten away by woodworm, but they could have been saved by treatments. Not realizing the value of this find, only the peculiar steel hinges were salvaged. Nobody mentioned about the RAF camp in the early years - and the link to RAF Wartling was not obvious. So, the wooden frames and canvas were burned.
Lime Park Heritage Trust are friends with two landowners at the Pevensey marshes, who are custodians of the extant artifacts on site, and like us (our curator) have struggled with local authority to gain recognition. So well done chaps.
LANDING - Fitting the timber decking to the walkway from the air raid shelter roof to the temporary balcony. This picture is Copyright © Lime Park Heritage Trust 27 December 2016. You will need the permission of the Trust to reproduce this picture except for private study or educational use by teachers for their students.
FUNDING CONSTRAINTS
If the money can be found, we would like to extend the roof range to cover the ceiling (balcony) such that visitors might appreciate the form of the original structure when it was in use. We are considering using glass on a stainless steel or aluminium frame and keeping the design open, but true dimensionally, rather than using rafters and slate. We will seek the views and advice of our County Archaeologist and Historic England before deciding the scheme. The objective is to make what is an industrial complex, more appealing to visitors. The use of glass is also sustainable in terms of reducing the heating costs of the buildings.
BRIDGE - Affectionately know as the "Bridge Over The River Kwai," this simple structure is sure to make the complex easier to access for times when there are several visitors to the site at a time. It also makes a great fire escape. The four main 9" x 2" timbers are seen here balanced on a large log. The height was adjusted using a small hydraulic car jack that you can just see under the blue tarpaulin. This picture is Copyright © Lime Park Heritage Trust 18 December 2016. You will need the permission of the Trust to reproduce this picture except for private study or educational use by teachers for their students.
CHRISTMAS 2016 - The morning frost in winter, with the sunlight breaking through the trees that have grown out of all proportion to the planters intentions. Here you can see that the walkway is planked and some of the timbers for the safety railing is waiting to be cut to fit. We are sure that Charles de Roemer would be proud that his efforts to propel Herstmonceux into the age of electric lighting have been recognised and preserved for all to see. This picture is Copyright © Lime Park Heritage Trust 29 December 2016. You will need the permission of the Trust to reproduce this picture except for private study or educational use by teachers for their students.
WWII RAF HOSPITAL - This humble wooden building in Lime Park, Herstmonceux, East Sussex, served as a makeshift hospital for wounded airmen during World War Two. You cannot see the coal bunker or air raid shelter in this picture, because they are set into the hillside just the other side of the hedge.
Officers were billeted at Lime House on the other side of the Park. The building as seen here is missing the rear section that housed the majority of machine emplacements. Fortunately, the majority of the building remains standing and the footings that until recently had loose crumbling brick walls, is now being repaired so that visitors to the site may gain an impression of the full extent of the installation of Charles William de Roemer.
COAL BUNKER 1982 - Sycamore trees pushed over part of the wall on one section of the coal bunkers. The full height as seen here is yet to be restored, but is on the agenda finances permitting. The air raid shelter is seen here on the right. There is another full height section of 9" wall on the other side of the bomb proof accommodation. This picture is Copyright © Lime Park Heritage Trust 1982. You will need the permission of the Trust to reproduce this picture except for private study, research or educational use by teachers for their students. You may be wondering why it is that Charles de Roemer built such an elaborate air raid facility? If you are, see the article below that was printed in the Sussex Express in February of 1938. This goes some way to explaining why it was that Charles converted part of the generating buildings, into an air raid shelter. Don't forget that he was a Major in the Royal Air Force, so would want to do his bit to set a good example to other locals - and this we think he accomplished. Wouldn't it be nice if Councils were this prepared for housing shortages, planning ahead for a worst case scenario.
TYPICAL ADVERTISEMENTS OF THE DAY 1938 - Caffyns was selling Morris trucks, the Halifax was selling mortgages via Lloyds Bank in Hastings and you could enjoy a hot bath for three pence per day with a Beeston domestic boiler from Nottingham.
SPEEDING & TRUANCY 1938 - Just as interesting to historians is the fact that Attendance Orders existed for failing to send your child to school and speeding trucks plied the roads of Herstmonceux village at up to 39 miles per hour, the fine for which was two pounds and an endorsement on Walter Flegg's driving licence.
RAF HOSPITAL
During WW2, the generating buildings at Herstmonceux served as accommodation for wounded RAF aircrew, working with the early warning radar station at RAF Wartling and RAF Beachy Head. RAF Wartling succeeded RAF Pevensey, continuing after 1945 into the 1950s Cold War period - and finally closing in 1963.
THE EASTBOURNE AVIATION CO LTD - Financed by Charles de Roemer of Lime Park, Herstmonceux, the EAC constructed aircraft for the British Admiralty (Royal Navy) from 1911 to 1924. The company was a member of the Society of British Aircraft Constructors, the SBAC. Telegrams (the then equivalent of an email) were to be sent to AIRCRAFT EASTBOURNE and the telephone number was 1178. If the company had continued to trade we feel sure that the heraldic symbols on their advertising banners and headed papers would have been registered as trade marks.
EASTBOURNE
AVIATION COMPANY - The Baron, Charles Henry de Roemer lived in Lime Park, Herstmonceux, Sussex, England with Lady de Roemer, the father and mother of Major
Charles William de Roemer of Lime Park, Hurstmonceux.
The only directors of the EAC by 31-12-1921 were Bernard Fowler
(founder), C. W de Roemer and H. Roll (solicitor). This company built
250 Maurice Farman biplanes under license at their Seaplane Base factory
and developed a monoplane before ceasing to trade in 1924. The above
picture clearly shows the 'Longhorn' sporting the name of the EAC while
landing at Eastbourne beach. Four aircraft were built and 19 airmen trained before war broke
out in 1914. Thereafter the airfield became a RNAS Training Station at which over 120 men learned to fly.
CONTACT US
The Curator Lime Park Heritage Trust Herstmonceux Museum Lime Park Herstmonceux East Sussex BN27 1RF, UK
Telephone: 0044 1323 831727 Email: energy@solarnavigator.net
BATTLE OF BRITAIN - Hundreds of buildings played a small part in the Battle of Britain and during the conflict that shook the world between 1939 and 1945. RAF Herstmonceux is just one of those surviving the conflict that lives to tell the tale. For example, RAF Northeye was originally built as a military camp during World War Two to house those working at the nearby RAF Wartling Radar Station before closing in 1958. RAF Northeye later became a category C prison, before being burned down during a riot in 1986. In 1992 the UAE moved in and rebuilt it as a training unit.
LEARNING - Children need to learn about our history to be able to better shape the future. World War Two was a milestone in the history of mankind, lasting from 1939 until 1945. Millions of people were killed or injured during this conflict which saw technology accelerate dramatically, culminating in nuclear weapons and power stations against which there is virtually no escape from harmful radiation - hence, all rather dangerous in sustainable terms.
Home defence was taken seriously during Second World War bombing raids with public shelters such as the London Underground offering some protection to those in cities. In the country Anderson Shelters were very popular because they were cheap and easy to install. They were made of corrugated iron and covered in earth and sand bags to absorb the blast. Many lives were saved using this famous design. Ryan was lucky enough to visit our bomb shelter at Herstmonceux in Sussex. We welcome occasional visitors with open arms.
Student, Ryan Dusart, is seen here standing in front of the extant structure. He is holding a model of an Anderson shelter that he made from a steel paint can, painted matt black then coated in earth and sand to replicate what a unit may have looked like. Ryan filled small bags with real sand to make sandbags that he glued together with a hot glue gun.
The base of this model is 18mm plywood and he used 3mm plywood to make a door. WWII ended with most nations agreeing to implement the tenets of a Universal Declaration of Human Rights, via the United Nations, though many have strayed from the original objectives, possibly having lost sight of the horrors of war that led to Adolf Hitler's concentration camps in Nazi Germany. Today the UN is pursuing Sustainable Development Goals designed to eradicate hunger and poverty. Copyright © photograph 14 October 2018 Cleaner Ocean Foundation. All rights reserved.
LINKS
Maureens Choice A_Sussex_Sunset https://en.wikipedia.org/wiki/Farman_MF.7 http://www.eastbournehistory.org.uk/timeline.php http://www.thepeerage.com/p1827.htm http://www.raf.mod.uk/ http://www.tyrrellsussexbooks.com/books_3.php http://www.maureenschoice.co.uk/book_windows/a_sussex_sunset.html
The
Battle of Britain is a 1969 British Second World War film directed by Guy Hamilton, and produced by Harry Saltzman and S. Benjamin Fisz. The film broadly relates the events of the Battle of Britain. The script by James Kennaway and Wilfred Greatorex was based on the book The Narrow Margin by Derek Wood and Derek Dempster.
HERITAGE INDEX A - Z
AVIATION - EASTBOURNE BARCLAYS BANKING LET DOWN - MISSING ACCOUNT MONEY BARON CARL VON ROEMER & CHARLES de ROEMER CAMPBELL HALL - BLUEBIRD ELECTRIC CARS GAS ENGINES - COAL CONVERSION, INTERNAL COMBUSTION OBSERVATORY - HERSTMONCEUX CASTLE SOLAR LADY - STATUE
|
|
|
This website is Copyright © 2023. All rights reserved. All other trademarks are hereby acknowledged. Contact Us www.cherrymortgages.com
|
