|
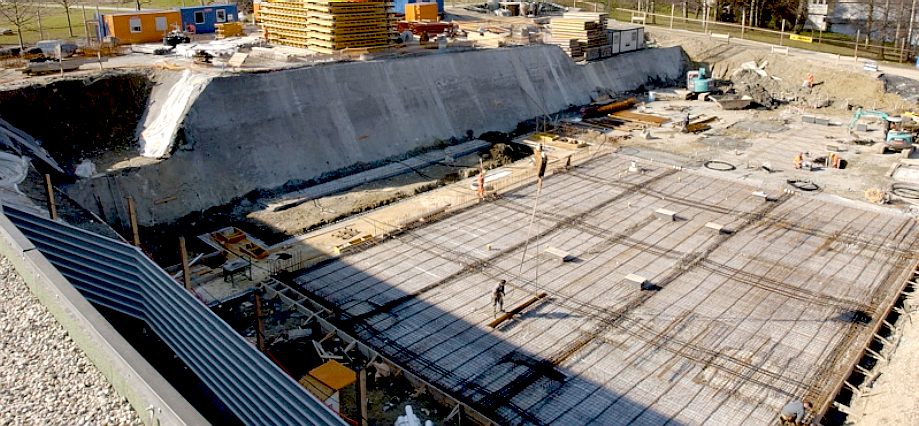
CONSTRUCTION
In 1999, the Construction Bureau of University of Lausanne-Dorigny (BUD) launched a building project for a future facility near the propédeutique College 1 (current Amphipôle), near the center of campus. It mandates the Architram HS Architects and arcature group whose proposed project is selected through a selective process. Their mission is to create a building that can harbor large audiences to remedy the constant saturation of audiences and classrooms, logical consequence of the continuous increase in student enrollment on the Dorigny campus. The future building should also include space for the Computer Centre and the Audiovisual Centre (Unicom, current communication service and audiovisual) of the University, as well as classrooms and a large cafeteria. It was inaugurated on 27 April 2004.
To achieve together harmoniously these components under one roof, the architects decided to use a system of placing boxes in a large main space. They then design an extension of the qualifying College 1 at four levels whose plan is mainly organized around a large audience of 800 seats divisible into two spaces 300 and 500 seats. These audiences and the large cafeteria above the south are on one level and at Level 3. Level 4 includes five classrooms. Premises for the Computer Centre and the Communication Service and audiovisual University are at levels 1 and 2 and are oriented due north. Thus, they can enjoy a diffuse and soft light that is better suited to computer-related activities and audiovisual.
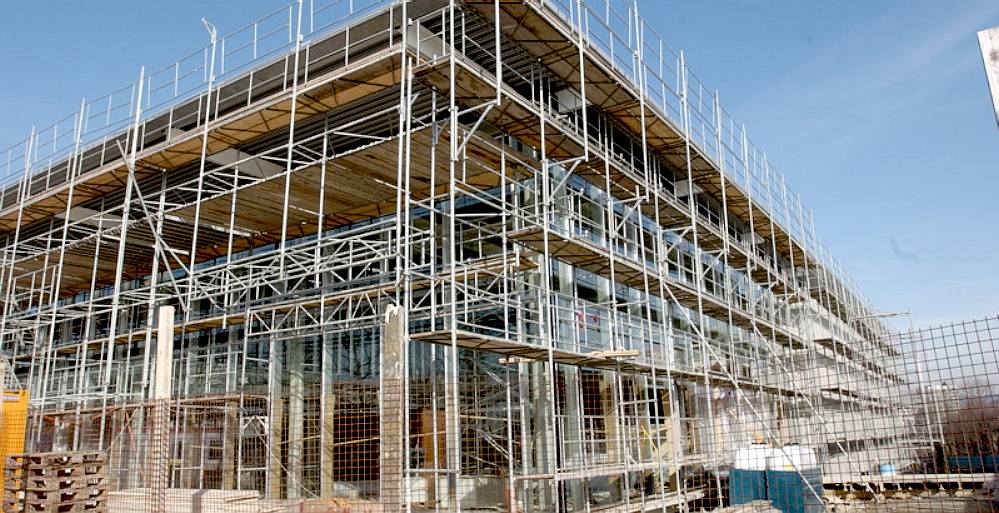
The multi-service activities and variables Data Centre and Communications Service and audiovisual University needed a flexible and adaptable organization of their work premises. Architects will therefore opt for a solution that emphasizes large open spaces and optimum lighting: the office landscape. This concept aims to create a work area free of partitions that promotes exchanges and communication and facilitates the restructuring of workstations while allowing light to penetrate better. The issue of lighting will also condition their choice of a mezzanine construction.
Although a more contemporary architecture and more transparent than the Amphipôle the Amphimax resembles its predecessor also opting for a very lightweight metal that favors large glass walls. Thus, the transition between the oldest building of the new campus and the construction is carried out smoothly with a similar architectural language.
The Amphimax is characterized by its glass envelope and shows high transparency and readability. As northern gateway to the campus, this building clearly shows off its interior spaces, the visitor moves it easily through a color system that defines each element of construction and openings to the outside that offer many pins.
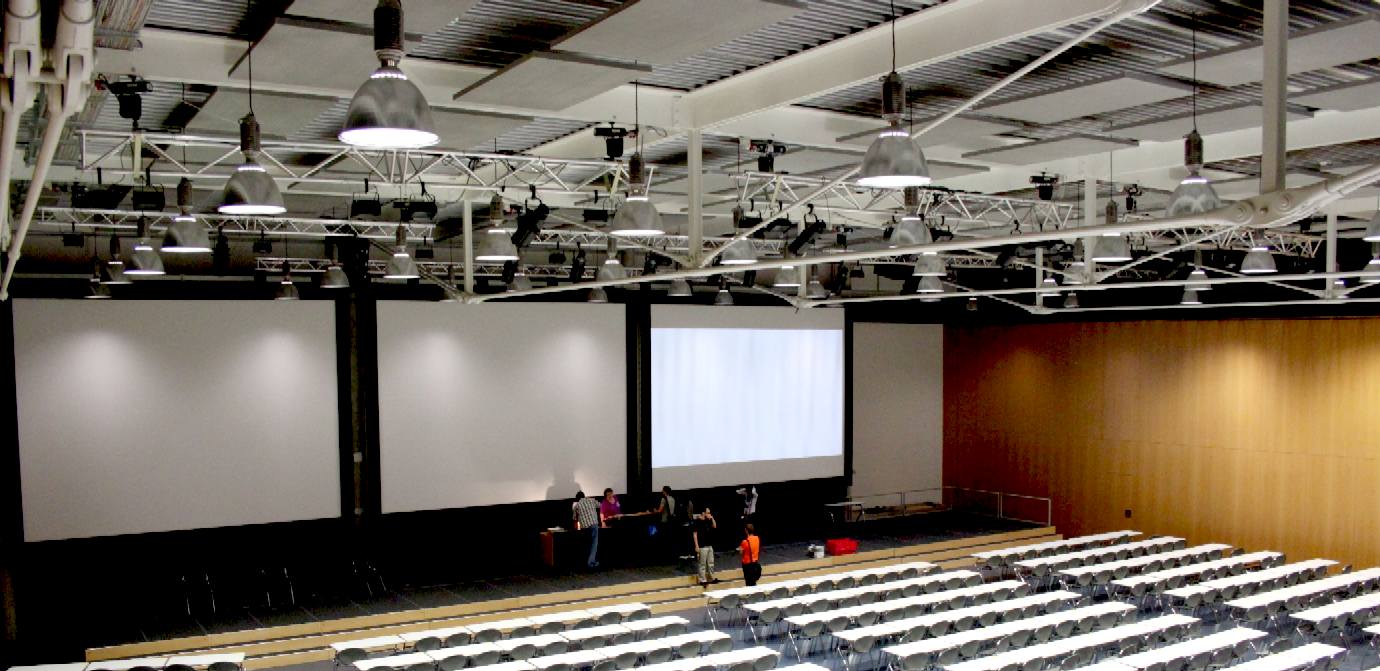
AUDITORIUM
- This project was undertaken with Auditech from Vevey and included the design and installation of a new sound system for University of Lausanne’s Amphimax auditoriums 350 & 351. The overall project was overseen by Philippe Martin for AER Acoustical Engineering & Research of
Lausanne. This led to the refurbishment of the room, without altering original aesthetic and has offered reverberation times and intelligibility coefficients adequate to the academic use of this 800 seats venue. Sound system installed allowed the newly reworked space to host all kind of events with the confidence of providing high quality optimal sound reinforcement capabilities.
The system includes 3x Nexo Geo S8 Line Arrays with CD12 subs, in a stereo + mono configuration, while an Ethersound network unites Nexo NXamps 4×1 amplifiers, two Yamaha LS9 mixers and the DME24 switching & distribution matrix. Nexo PS8 stage monitors offer speakers ultimate comfort and the certainty that they will be heard during lectures.
UNIVERSITY
CONTACTS
University of Lausanne
Amphimax Building
Room 414 (4th floor)
1015 Lausanne
Switzerland
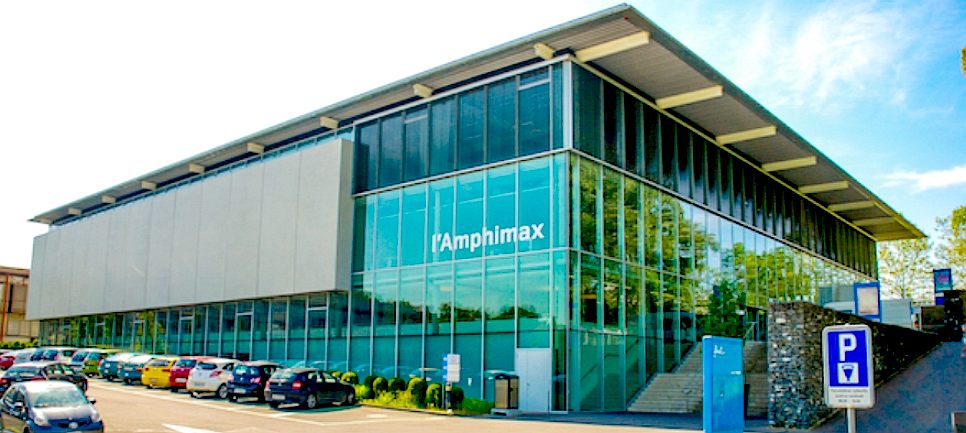
THE
AMPHIMAX
TRANSPORTER
The
AmphiMax™ is also a boat launch and recovery system for the SeaVax™
ocean cleaning vessel. Thousands of boats are beach launched and
recovered every year, the SeaVax boat is somewhat larger that your
typical power or fishing boat. This of course means that the company
will have to design their our own custom rig. If they manage that small
feat, they are likely to enter the famous Guinness
Book and other World
Record databases such as the FIA
or UIM, when
launching the biggest beach launched vessel from the biggest ever boat
trailer. We wish them well with this endeavour.

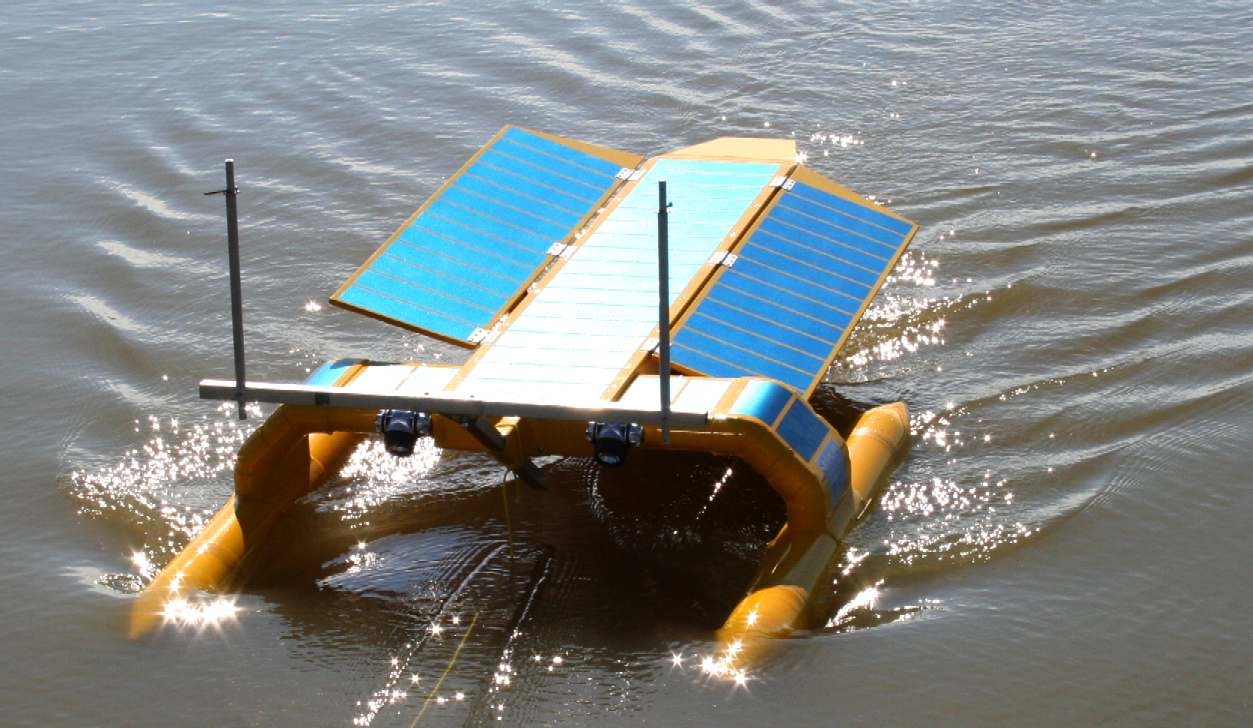
AMPHIBIAN
- Potentially the world's largest amphibious vehicle is a concept design
for a launch and recovery transporter using eighteen wheels on nine
axles fitted with 29.5R25 size rims and 1.86m diameter flotation tyres.
The AmphiMax™ is seen on the left with the SeaVax™ ocean cleanup
vessel that it carries on the right. Design Copyright © May 2016, all
rights reserved. You will need permission from Bluebird
Marine Systems Ltd to reproduce these pictures unless for
educational or review purposes.
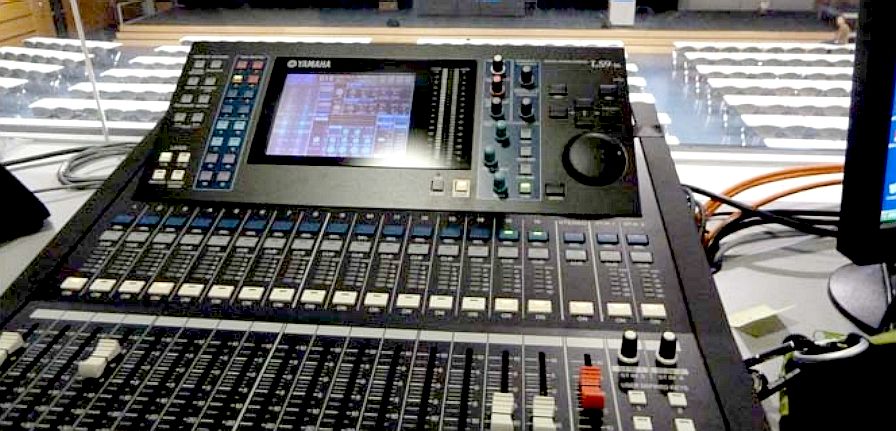
SOUND
SYSTEM - A new NEXO GEO S8 compact line array system has enhanced the ambient environment of the multipurpose l’Amphimax hall at Lausanne University.
The hall, used for exams, meetings, assemblies, lectures and the occasional celebrity visitor such as the Dalai Lama, is the largest
space on the university campus. It can seat more than 1,000 students for examination: 650 in the primary space and a further 400 in an extension
behind a moveable wall. The university was looking for a system with clear intelligibility as it will mainly be used for speech applications.
The system was designed and installed by a team of local Swiss specialists, who have since collaborated on projects such as the recent
NEXO upgrade at Lausanne’s Stade Olympique de la Pontaise. Acoustic consultant AER specified the system which was installed by Auditech,
while NEXO’s Swiss distributor ZAP Audio, which supplied the equipment,
assisted with system design using NEXO’s NS-1 proprietary software. The
new system is driven by NEXO NXAMP4x1 amplification.
The team came up with a design which is effectively three mono systems summed together. Each of the three clusters consists of 4x GEO
S8 cabinets: 3x S805 and 1x S830, plus 1x LS400 sub running in cardioid mode to cut down reflection off the rear wall. The clusters are flown at
a height of nine metres to minimise the visual profile of the equipment, and can project 30 metres to the back of the room. The room
can be divided into two separate spaces by moveable walls. The larger room, which occupies two thirds of the total, has three
moveable screens, with another two in the smaller space. The loudspeaker
arrays have to fly above them; another reason for flying them at height.
The rooms can also run on their own separate EtherSound networks by quickly reconfiguring the main ring serving the total space.
Together with Yamaha LS9 audio mixers, networked Yamaha DME24s and Auvitran AVM500s also supplied by ZAP, Lausanne University’s primary
space is now optimised for its academic and informational uses.
L'AMPHIMAX
En 1999, le Bureau de Construction de l’Université de Lausanne-Dorigny (BUD) lance un projet de construction pour un futur bâtiment aux abords du Collège propédeutique 1 (actuel Amphipôle), proche du centre du campus. Il mandate le groupement d’architectes Architram HS et Arcature dont le projet soumis est retenu au terme d’une procédure sélective. Leur mission est de créer un édifice qui puisse abriter des auditoires spacieux pour remédier à la saturation constante des auditoires et salles de classe, conséquence logique de l’accroissement continu de l’effectif estudiantin sur le campus de Dorigny. Le futur bâtiment doit également comporter des locaux pour le Centre informatique et le Centre audiovisuel (Unicom, actuel Service de communication et d’audiovisuel) de l’Université, ainsi que des salles d’enseignement et une grande cafétéria. Il est inauguré le 27 avril 2004.
Afin de parvenir à réunir de manière harmonieuse ces différentes composantes sous un seul toit, les architectes décident d’utiliser un système qui consiste à placer des boîtes dans un grand espace principal. Ils conçoivent alors une extension du Collège propédeutique 1 à quatre niveaux dont le plan s’organise principalement autour d’un grand auditoire de 800 places divisible en deux espaces de 300 et 500 places. Ces auditoires et la grande cafétéria qui les précède au sud, sont de plain-pied et se situent au niveau 3. Le niveau 4 comporte cinq salles de cours. Les locaux destinés au Centre Informatique et au Service de communication et d’audiovisuel de l’Université se trouvent aux niveaux 1 et 2 et sont orientés plein nord. Ainsi, ils peuvent jouir d’une lumière diffuse et douce qui est mieux adaptée aux activités liées à l’informatique et à l’audiovisuel.
Les services polyvalents et les activités variables du Centre informatique et du Service de communication et d’audiovisuel de l’Université imposent une organisation souple et modulable de leurs locaux de travail. Les architectes vont donc opter pour une solution qui privilégie les grands espaces ouverts et un éclairage optimal : le bureau paysager. Ce concept a pour but de créer une aire de travail dépourvue de cloisons qui favorise les échanges et la communication et qui facilite la restructuration des postes de travail tout en permettant à la lumière de mieux pénétrer. La question de l’éclairage va également conditionner leur choix d’une construction en mezzanine.
Bien que d’une architecture plus contemporaine et plus transparente que celle de l’Amphipôle, l’Amphimax s’apparente à son prédécesseur en optant également pour une construction très légère en métal qui privilégie les grandes parois vitrées. Ainsi, la transition entre le plus ancien édifice du campus et la construction nouvelle se réalise sans heurts grâce à un langage architectural similaire.
L’Amphimax se caractérise par son enveloppe vitrée et fait preuve d’une grande transparence et lisibilité. En tant que porte d’entrée nord du campus, ce bâtiment qui exhibe clairement ses espaces intérieurs, le visiteur s’y déplace aisément grâce à un système de couleurs qui définit chaque élément de la construction et aux ouvertures sur l’extérieur qui offrent de nombreux repères.
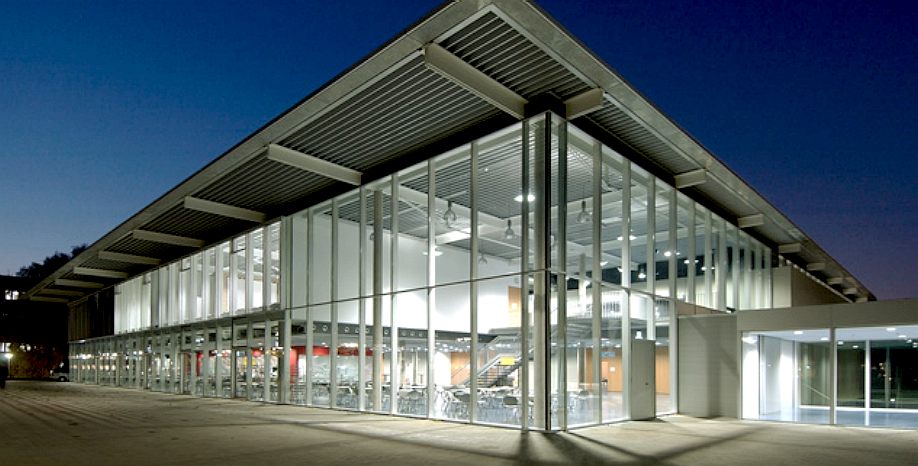
LINKS
& REFERENCE
http://www.zapaudio.com/de/15103/amphimax-auditorium/
https://www.unil.ch/acces/fr/home/menuinst/liste-des-batiments/amphimax.html
http://wp.unil.ch/dorigny40/amphimax/
|







