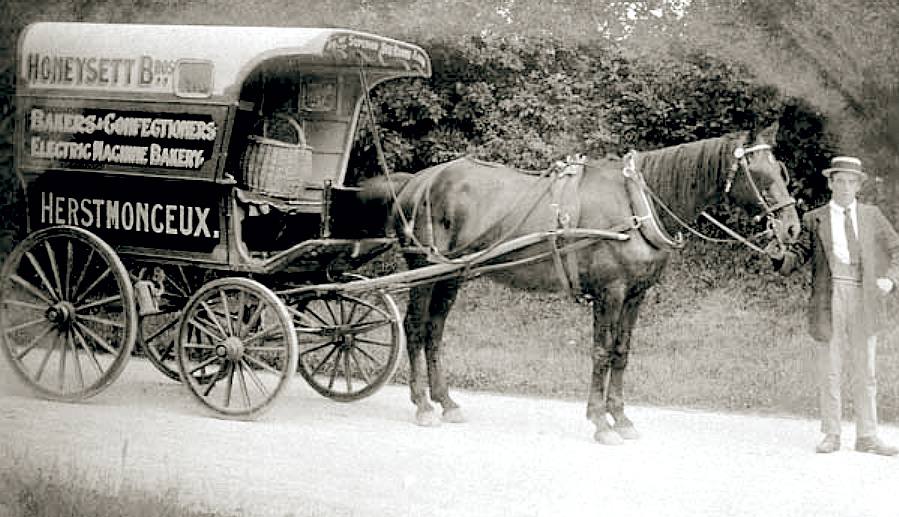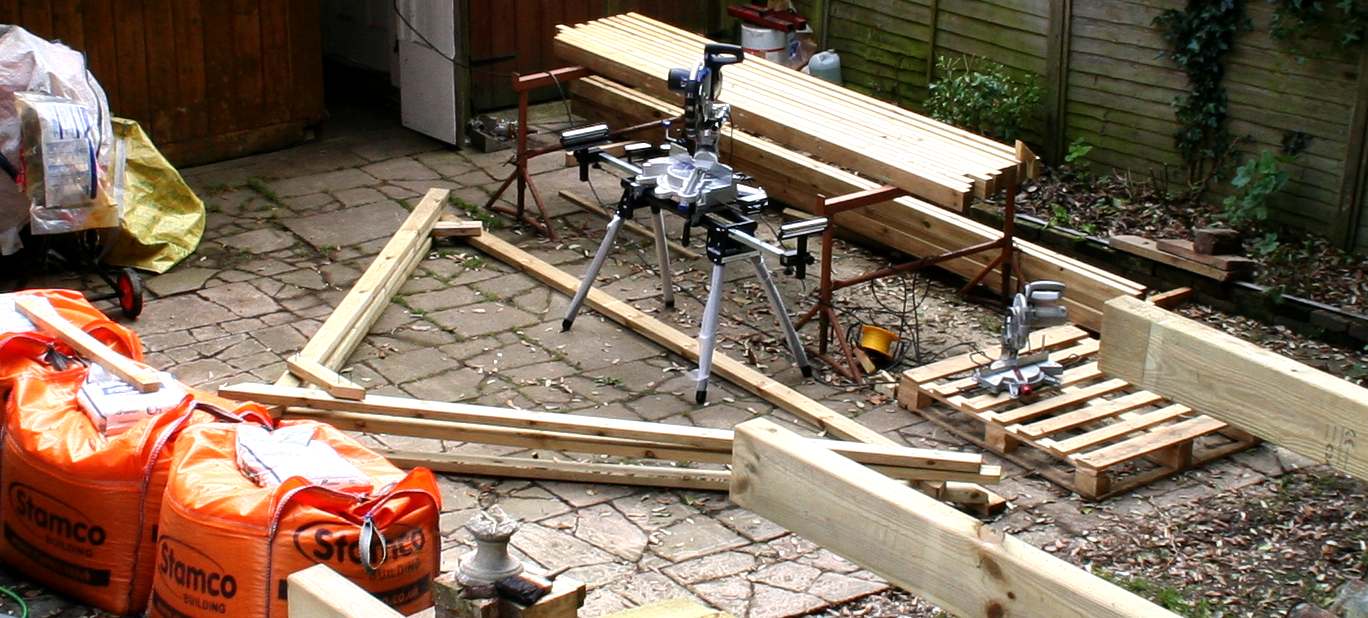|
STABLING FOR HORSES at HERSTMONCEUX MUSEUM
|
|
|
LOCAL HISTORY - A horse drawn wagon operated in Herstmonceux by the local bakery. This photograph is from an old postcard courtesy of Mick Hall. The building adjacent to Herstmonceux Museum was the original stables for Lime Park. This building is now called the Old Rectory. As of March 2014 these stables are owned by Peter and June Townley.
TIMBER - Various stable designs using wooden construction on a solid concrete base. The main objective is to provide a home to shelter your horses from the elements. Horses are a lot of work. They need feeding, mucking out, grooming and riding. We are going for feather edged boarding look (top right) with a slightly higher ridge peak to accept clay peg tiles or slates.
The stable is typically historically the second oldest building type on the farm. Free-standing stables began to be built from the 16th century. They were well built and placed near the house due to the value that the horses had as draught animals. High-status examples could have plastered ceilings to prevent dust falling through into the horses’ eyes. Complete interiors – with stalls, mangers and feed racks – of the 19th century and earlier are rare.
RIDING - Who is exercising who.
Herstmonceux Museum is a monument to the early electrical generating age. This little gem of a wooden building once provided electricity to the whole village of Herstmonceux before 1909, including for cooking by 1913, demonstrating a development of battery storage for nighttime and generating capacity by motor during the day.
The complex survived the First and Second World Wars to become the workshops for a local inventor and artist for over 30 years, many of which inventions (cars and boats) are soon to be on display in honour of two extremely progressive people (one still alive today). The building itself is a monument to science; technology in action.
An outbuilding is designed for easy conversion to a stable, based on a lean to that needed to be relocated so that a Solar Conservatory could be installed. This is the development sequence below.
BEFORE - A lean to at the rear of the property had to be removed to make
installing the Solar Conservatory easier. The old lean to was relocated
on a patch in the front (opposite side of the buildings) that had been
piled high with stored bricks, building rubble (hardcore) and timber -
and logs for over 20 years. Fencing on a hill above the site which our
curator fitted new in 1988, had been pulled over by thick ivy, and deep
rooted chestnut saplings were growing through the matrix.
INTERIM - Most of the 2.5m posts are in and some of the second user fencing panels, which were themselves donated to the cause. We are using a mix of new and old materials. Treated timbers are a must for garden buildings - so get the wallet out. The posts were set in steel supports from Tool Station in Eastbourne, the best deal around; and we did shop for bargains. About 3 tons of hardcore were moved to another area for later use. Several more tons of soil and ivy roots were removed and the site raked level. The subject of soil mechanics is fascinating. Not so interesting when it involves removing deep rooted saplings, with bouts of colorful language. But, you have to take the rough with the smooth - and the back and shoulder pains, blisters and bruises. Then all of a sudden - it's looking better already. Next comes the roof timbers.
ROOF SUPPORTS - The posts are in to enable the 6.0m treated beams to be set. These timbers will carry the recycled lean-to corrugated iron and some of that from the museum main building. Nothing is wasted. It is important to get the beams level and the posts upright. On the far end, the post is cut to set the tantalized beam in place. Reinforcing support uprights are added to strengthen the assembly. They were pre-drilled to ensure accurate nail placing using a Bosch 18v lithium cordless drill for £89 from B&Q. We get high winds around here, which will come under the roof and try to lift it. You can see the angle of lean of the roof in the left hand picture. The back beam will have to be set into all four posts - meaning a lot of cutting with a hand saw. We used an ordinary spirit level to get the beams horizontal. A laser level is also useful over these distances. Rain for two solid days halted play. As we are now well into the autumn months we can expect more delays. It all looks a bit hillbilly, but when treated it should blend in nicely. Recycling is good for the planet and your soul. We can live with a little mend and make do. We are though aiming for feather edged boarding to match the main building as time allows.
ROOFING - Left: All three beams are in and set. Right: The 8ft roofing sheets are laid in place starting from the rear, left to right. The nails used are those taken out when removing the galvanized iron sheeting from the rear of the museum. Considering that they are nearly 75 years old, it is amazing just how good their condition is - certainly good for another 74 years. The fixing technique demands that a nail is driven through two sheets of iron with a sharp blow from a hammer. There is no drilling first, the nail does all the work. It is not for the squeamish - and yes, bruised fingers are a certainty if you miss. Many of the front sheets needed to be cut down to 5ft, to get rid of parts rusted through, etc. A diamond disc was used for this on a standard 4'5" angle grinder @ £17.50 from Homebase in Eastbourne, which must represent the best deal yet. It slices through steel like butter. The roofing is now all on and the next thing to do is to cut four angled timbers for post-to-beam triangulation, to prevent lozenging. The timber for this project was supplied by Stamco's Eastbourne branch - and delivery was free. To complete the lean-to will be feather-edge boarded. Supplies of this timber are pending.
We are not quite here yet....... but soon. A new home for all the items stored in the rear lean to. The completed unit will be finished sympathetically to fit in with the country park feel. So, as this is work in progress, what of the actual solar conservatory. See here .....
ARCHAEOLOGY - Well will you look at that. This is a brown-field site. Digging down through the layers of earth, we struck backfill, clay where clay should not have been, then two iron water pipes behind a brick wall (footings). We also found glass by the bucket load. That means that there was a building here plumbed into (supplied from) the well at the rear of the building. We knew that anyway from studying old plans, but it's nice to have physical confirmation.
LINKS
http://www.findersandsellers.com/wordpress/stables/ http://www.garveydevelopments.com/services/stables http://www.hydeparkstables.com/ http://en.wikipedia.org/wiki/Stable http://en.wikipedia.org/wiki/Horse http://www.oakleystables.co.uk/ Day out with the kids Museums-and-Galleries http://www.sussex-southdowns-guide.com/sussex-museums http://www.sussextourism.org.uk/ www.sussexpast.co.uk/properties-to-discover/lewes-castle Brighton Royal Pavilion, Libraries & Museums http://www.english-heritage.org.uk/ http://www.thekeep.info/ http://www.heritagegateway.org.uk/gateway/ http://www.eastsussex.gov.uk/environment/archaeology/default.htm
HERITAGE INDEX A - Z
AVIATION - EASTBOURNE BARCLAYS BANKING LET DOWN - MISSING ACCOUNT MONEY BARON CARL VON ROEMER & CHARLES de ROEMER CAMPBELL HALL - BLUEBIRD ELECTRIC CARS GAS ENGINES - COAL CONVERSION, INTERNAL COMBUSTION OBSERVATORY - HERSTMONCEUX CASTLE SOLAR LADY - STATUE
|
|
|
This website is Copyright © 2023. All rights reserved. All other trademarks are hereby acknowledged. Contact Us www.cherrymortgages.com
|


















