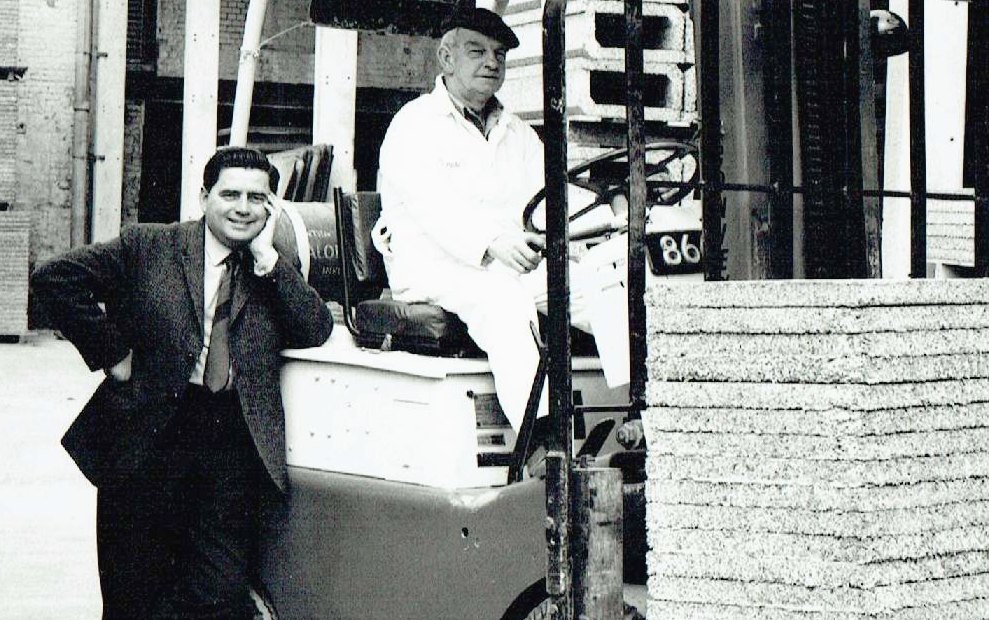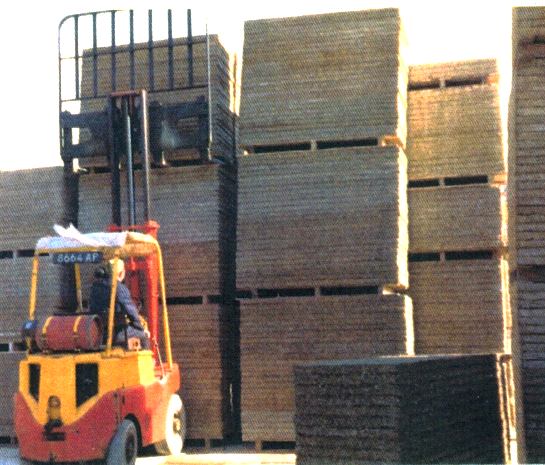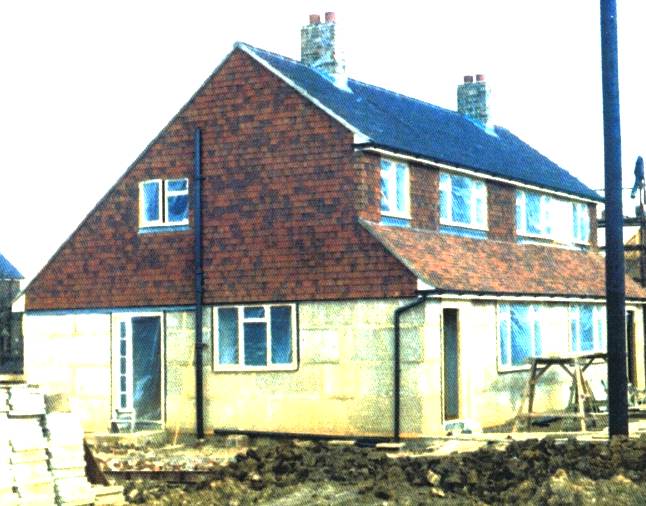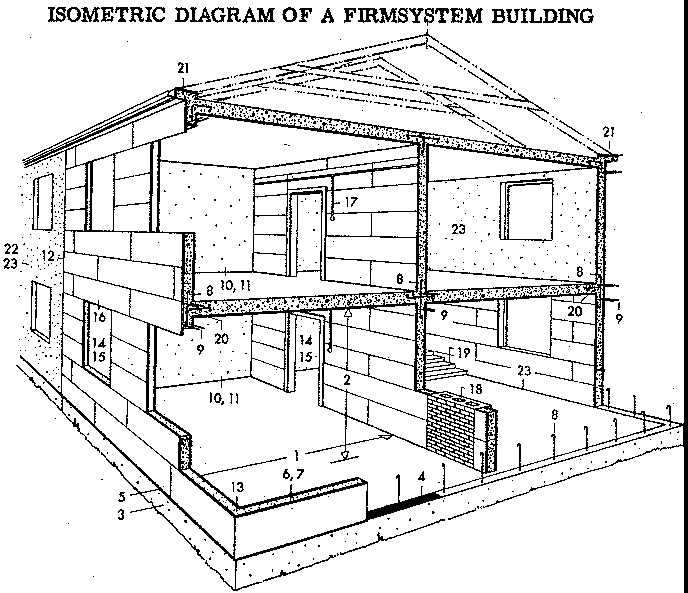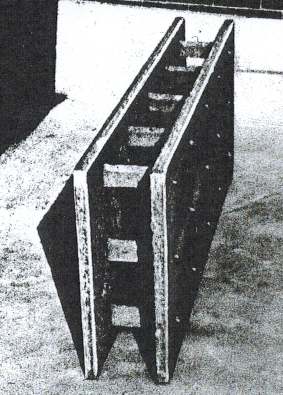|
INSULCRETE - FIRE RESISTANT CLADDING
PLEASE USE OUR A TO Z INDEX TO NAVIGATE THIS SITE
|
|
|
INSULCRETE - is a high insulation value building material that may be used structurally for walls and in panels as a high insulation cladding, the combination of which if correctly applied can yield houses and other buildings that are virtually fire proof by design.
Australian building standards require that all new homes meet certain levels of energy efficiency at the design stage.
There is also an Australian standard that outlines construction requirements for houses that are proposed to be built in bushfire prone areas, just as in the UK houses should not be built in flood prone areas, or planning consent might be refused. Sadly, corrupt officials eager to generate rateable income to build their kleptocratic empires, frequently give permission in inappropriate locations.
The
Australian standard is AS-3959 and refers to the Bushfire Attack Levels, or BAL's.
Policy makers are instructed by politicians to maintain economic prosperity, even though we have passed the tipping point as the melting of the ice caps and rising ocean levels demonstrate. What are they like?
It is possible to build in fire resistant materials and still have a home that looks pleasing, that will fit into most locations, even those using conventional building materials. The difference is that your house will be standing after a wildfire, but those without suitable protection will not.
A house that cannot burn provides a safe haven for you, your family and your pets in the event of a fire emergency. You would not not need to abandon the premises but would be better off staying within the building knowing you are safe from the fire outside, until the fire passes. Fire will pass once it has consumed flammable flora.
Cars should also be parked in flame resistant garages. This is very important if using petrol of diesel vehicles. We'd suggest switching to electric in any event, to help prevent even more global warming.
Frank Kruschandl, the managing director of Insulcrete Installations Limited, with Jock Neilson, his foreman - at the Brooklyn Road factory in Seaford. Frank is a product of a bygone age in India, where he was educated, before moving to South Africa, where this technology was so far ahead of its time that nobody knew what to do with it.
1. Firmcrete panels being stacked at the factory 2. A Quickbuild house under construction at Ashford
3. A diagram of the unit building system 4. A pre-fabricated Firmcrete wall cassette
Who knows what this system may have developed into today. But, this building business was killed off without warning by the Conservative Prime Minister, Margaret Thatcher. This caught Firmcrete unawares. Who would have thought that any Government could have been that obtuse.
The shame of it is that Firmcrete had such high thermal insulation values, that it was ideal for the build of houses that are effectively fire proof, in areas prone to bushfires, such as the Australian outback and California.
FOREST FIRE A TO Z
Arctic Bolivian British Columbian Canadian - Saskatchewan Chilean Croatian Ecuador France Greece Malaysian Mongolian Portugal Spain Sweden USA - California, Yosemite - Montana - Georgia - Sacramento UK - Saddleworth Moor - Moray - Dartmoor
National monument burned to the ground. Birna-Burra Lodge was a heritage icon.
Australian Standard AS3959:2018 Construction of buildings in bushfire-prone areas
The latest release of AS3959 has significant changes, bringing major updates to construction of homes to be built in the future. Under this new standard all proposed building requires the builder or landowner to undergo a BAL (Bushfire Attack Level) Assessment. This requires a report tabled to establish the threat of bushfire on this future proposed dwelling.
The report takes in matters such as the area FDI (Fire Danger Index), the block's ground slope, vegetation type and density to determine the intensity of fire attack, split into 6 levels.
The six levels relate to the intensity of radiant heat exposure, with the levels being:
- BAL-LOW (no threat or construction changes needed),
- BAL-12.5 (Radiant Heat levels would calculate 12.5 kW/m2),
- BAL-19 (19 kW/m2),
- BAL-29 (29 kW/m2),
- BAL-40 (40 kW/m2) and
- BAL-FZ (Flame Zone, which can be as high as 100 kW/m2).
AS3959:2009 therefore instructs what changes and test methods are required for construction to comply to the BAL Assessed levels.
AS3959:2009 from 1 May 2010 has been adopted as part of the BCA (Building Code Of Australia).
Copies of Australian Standards such as AS3959 are available from SAI Global.
PRECAUTIONS: BARRIERS AND ACCESS
Gravel and concrete on the ground help create a break line, such as driveways and patios. You can also use small, fire-retardant plants that grow close to the ground.
If you have like minded neighbours, the barriers they create will add to the protection of your own efforts. Property owners should try to create fire resistant villages.
Some fire-resistant plants include California lilac, ornamental strawberry, yellow ice plant, French lavender, and California Fuchsia. Look for plants that are low-resin and high in moisture content.
Cactus anyone?
A firetruck needs a solid road to get your house, including your driveway, so you need to ensure that even your driveway is solid enough to sustain a firetruck. It also helps to have a good place to turn the truck around. In addition, think about anything that blocks access, such as a gate. It's best to leave access open if you're in a fire-prone area.
In the UK in Sussex, they have the East Sussex Act 1981, where access must be available for fire trucks and appliances to be able to turn and operated their equipment. It might be an idea for Australia and California to adopt similar legislation.
COMPLIANCE BACKGROUND
The Performance Requirement P2.3.4 of Volume Two (Class 1 and 10 Buildings) of the National Construction Code (NCC) requires a Class 1 building (including decks) or a Class 10a building that is constructed in a designated bushfire prone area to be designed and constructed to reduce the risk of ignition from a bushfire, appropriate to:
- the potential for ignition caused by burning embers, radiant heat or flame generated by a bushfire,
and
- the intensity of the bushfire attack on the building.
The NCC defines a designated bushfire prone area as land which has been designated under a power of legislation as being subject, or likely to be subject, to bushfires. As a consequence, the process for identifying bushfire prone areas is a matter for each individual state and territory regulator, and while it differs from state to state, it usually involves an approach to the relevant council or reference to a land mapping facility provided by the respective state regulator or agency.
The NCC also includes a number of state/territory variations that should be satisfied. Where an allotment is in a bushfire prone area, the NCC goes on to provide Building Solutions that meet the requirements of P2.3.4. Part 3.7.4 provides two compliance options:
- complying with Australian Standard AS 3959 (Construction of buildings in bushfire-prone areas),
or
-
using an alternate bushfire protection design as an Alternate Solution that meets P2.3.4.
BAL-LOW - very low risk
COMMON SENSE - A couple from the Blue Mountains, New South Wales, have had their family home built to resist the highest fire level called Flame Zone. Josh and Claire Lewis's home is surrounded by a national park and at the top of a ridge, increasing the risk of a bushfire engulfing their property.
WINDOWS
We
advocate metal frames with fire rated hinges and fittings, and shutters
made of a material like Insulcrete, to shield the glass - that will
otherwise crack on cooling.
|
|
|
This website is Copyright © 2020. All rights reserved. All other trademarks are hereby acknowledged. Contact Us www.cherrymortgages.com |







